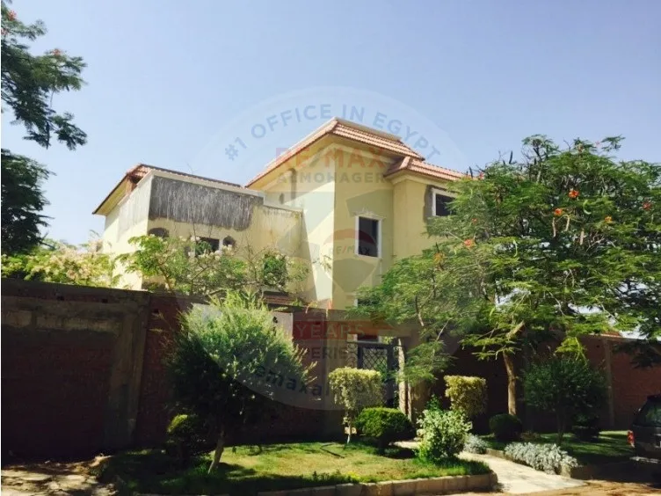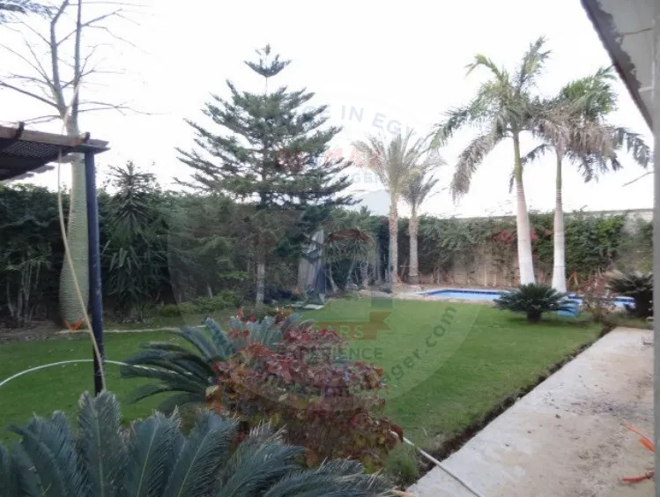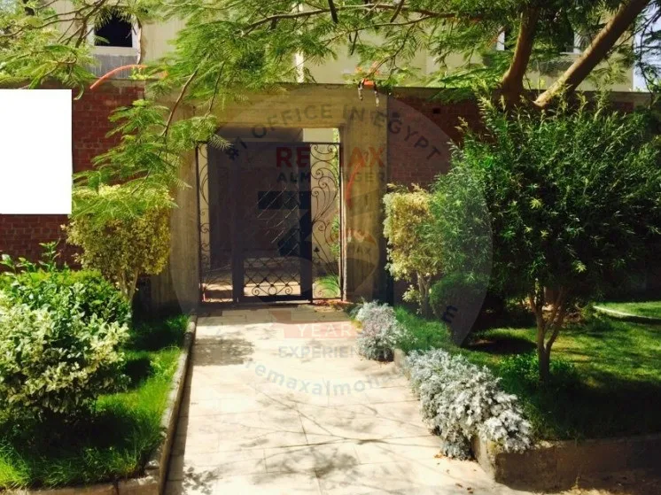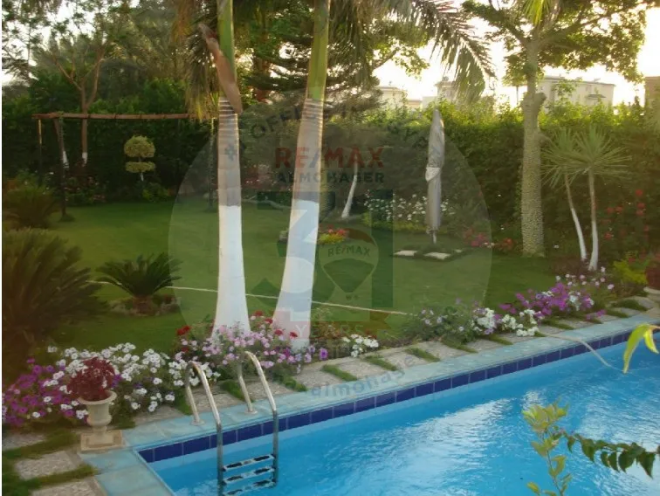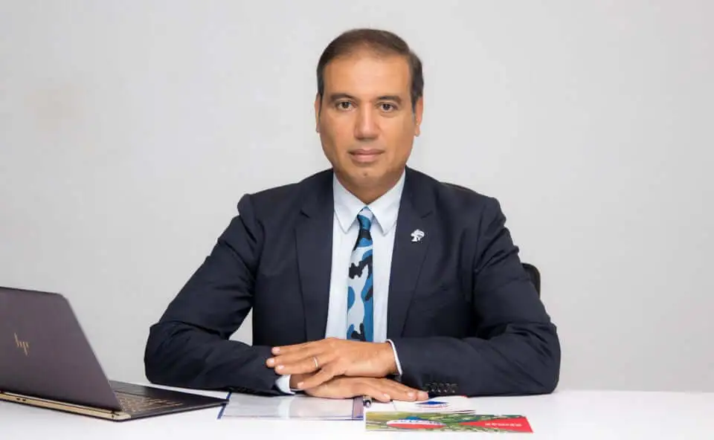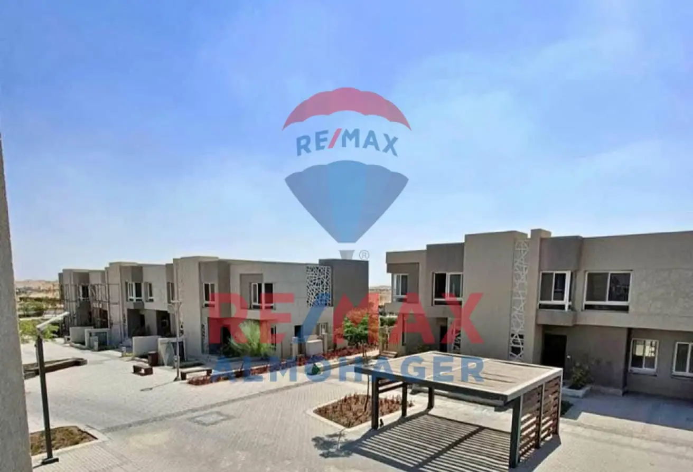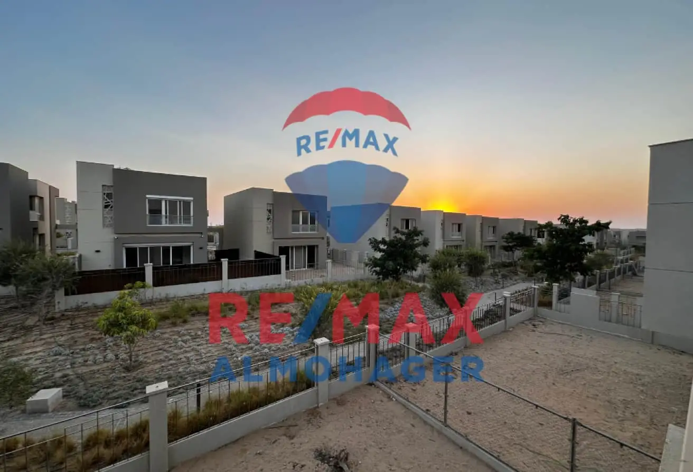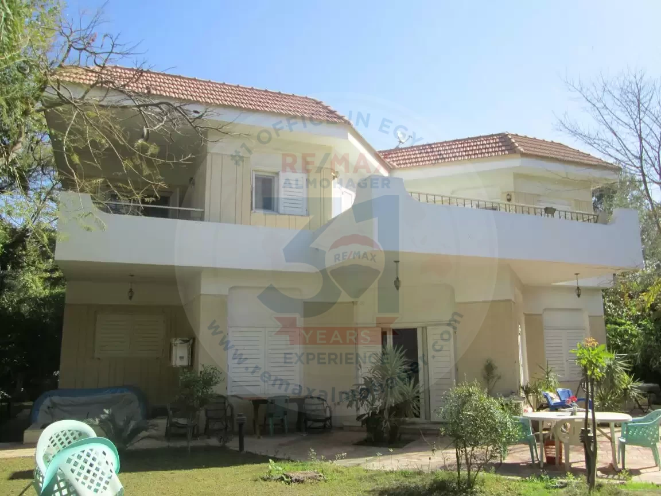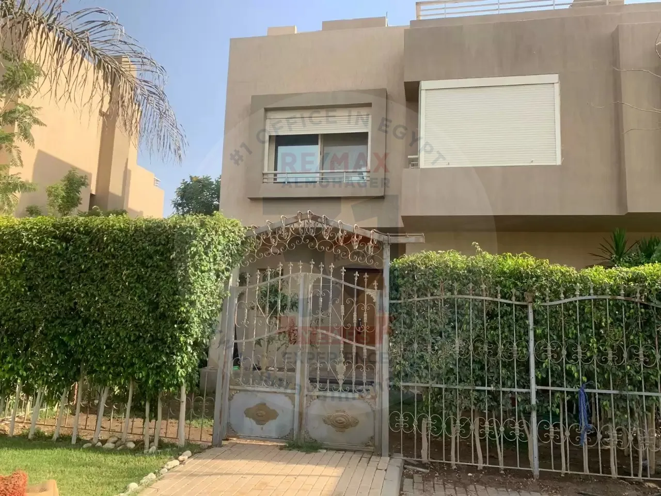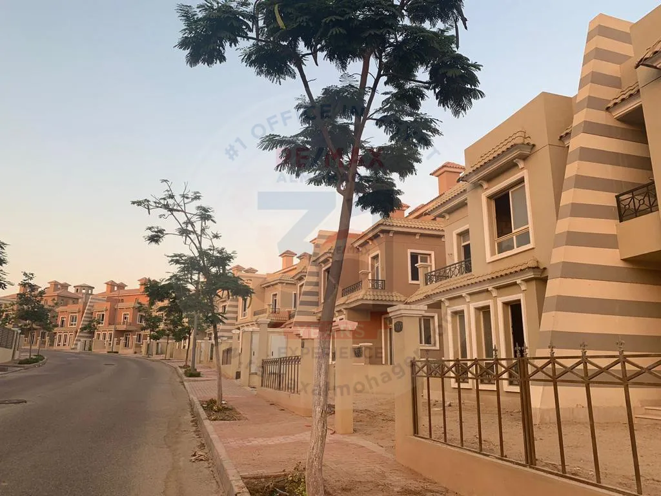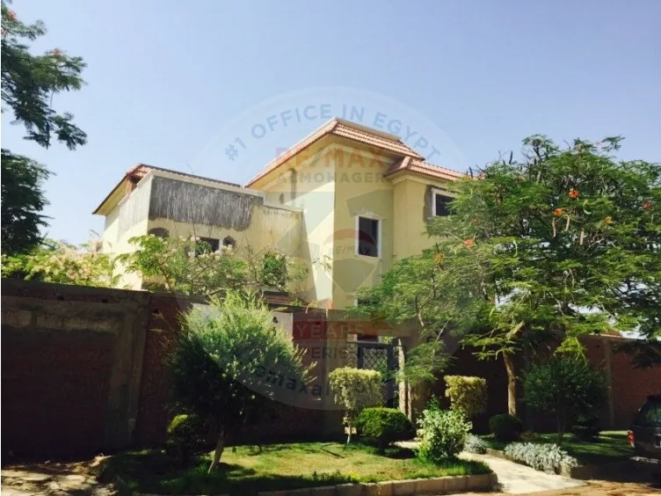
Property Consultant
Choose a Prefer time to you:
Active
This listing is for sale and the sellers are accepting offers. Learn More Details
Seen: 1972
Listing ID: 955
Villa for sale in Golf Sulaymaniyah Compound
Property Type
Villas
Property Sub Type
Stand Alone
Property For
For Sale
Payment Method
Cash
Building Area
350
Year Built
Ready to move
Reception Rooms
3
View
large view
Number Of Floors
3
Type Of License
Resdential
Property Description
Villa in Sulaymaniyah Compound in the Valley area, north of the Lake District - In Phase one - The land area is 750 square meters - Buildings: There are three buildings on the total land - 1) The public building of the villa consists of: Ground floor - first floor - second floor , its area is approximately 350 m - Ground floor: main entrance + 2 square salons area + square dining area + large closed and separate room + guest bathroom + kitchen (note: the kitchen has been finished and equipped with door units, stove, sink, marble and dishwasher) - first floor: open living room + Covered balcony + large master bedroom with private bathroom + 2 bedrooms + bathroom + small corner suitable for making a seating area or large cupboards in it - second floor: small bedroom with attached bathroom + laundry room and iron + large roof with covered part "Gazebo" - space The garden is approximately 320 square meters and is planted with trees, royal palms, Arab palms and roses, and it has a swimming pool, parking and a barbecue session (The swimming pool is equipped with equipment and devices, filters and disinfection of the finest American-made brands) - 2) The building to the right of the villa consists of a ground floor only, consisting of: (Two rooms and a bathroom "suitable for a guest building or a gym and Jacuzzi building) - 3) Building to the left of the villa, a ground floor, which is a large covered garage for 2 large cars
Property Description
Villa in Sulaymaniyah Compound in the Valley area, north of the Lake District - In Phase one - The land area is 750 square meters - Buildings: There are three buildings on the total land - 1) The public building of the villa consists of: Ground floor - first floor - second floor , its area is approximately 350 m - Ground floor: main entrance + 2 square salons area + square dining area + large closed and separate room + guest bathroom + kitchen (note: the kitchen has been finished and equipped with door units, stove, sink, marble and dishwasher) - first floor: open living room + Covered balcony + large master bedroom with private bathroom + 2 bedrooms + bathroom + small corner suitable for making a seating area or large cupboards in it - second floor: small bedroom with attached bathroom + laundry room and iron + large roof with covered part "Gazebo" - space The garden is approximately 320 square meters and is planted with trees, royal palms, Arab palms and roses, and it has a swimming pool, parking and a barbecue session (The swimming pool is equipped with equipment and devices, filters and disinfection of the finest American-made brands) - 2) The building to the right of the villa consists of a ground floor only, consisting of: (Two rooms and a bathroom "suitable for a guest building or a gym and Jacuzzi building) - 3) Building to the left of the villa, a ground floor, which is a large covered garage for 2 large cars
For Sale, Townhouse in Badya Palm Hills
For Sale, Prime Location Town Middle in Badya
Townhouse for Sale – Palm Hills Badya
Villa for sale in Mena Garden City Sheikh Zayed
Townhouse for sale in Palm Hills Golf Extension
Twin House for sale in Porto October
Related Properties
May 31 at 01:05 PM
May 27 at 05:05 PM
May 25 at 11:05 AM
Nearby Recent Sold Properties
Apr 06 at 01:04 PM
Jan 02 at 12:01 PM
May 05 at 04:05 PM


