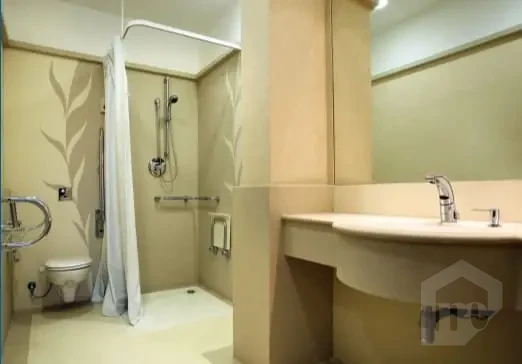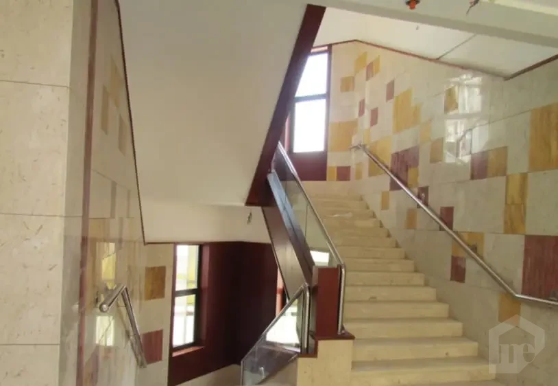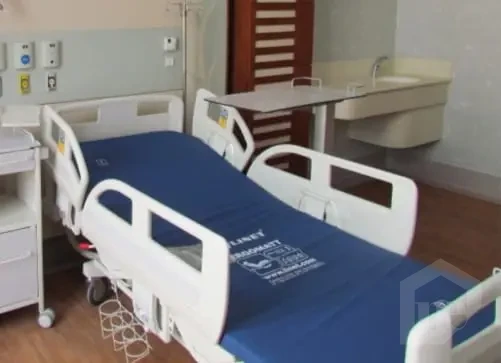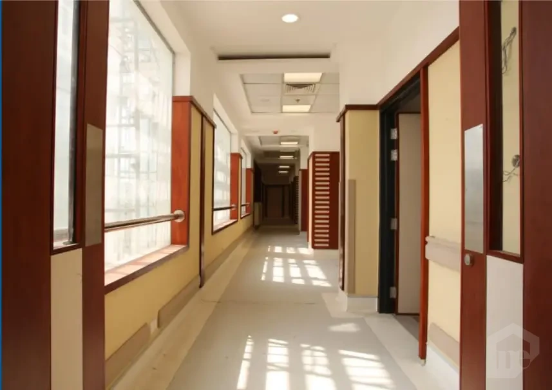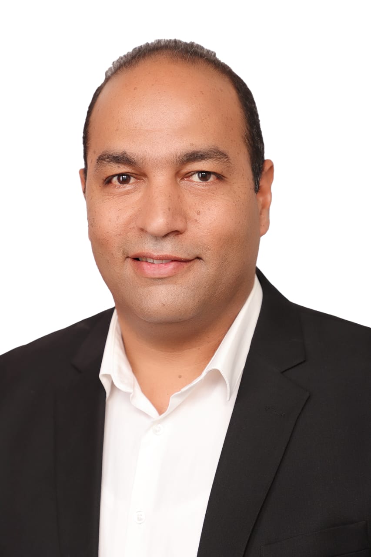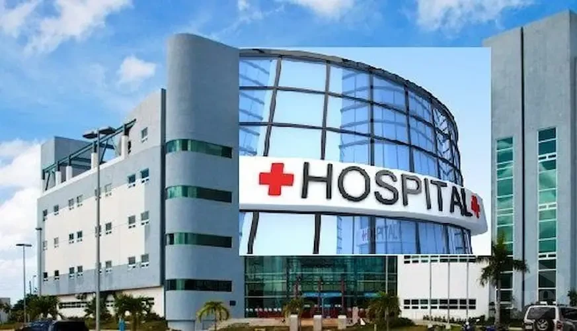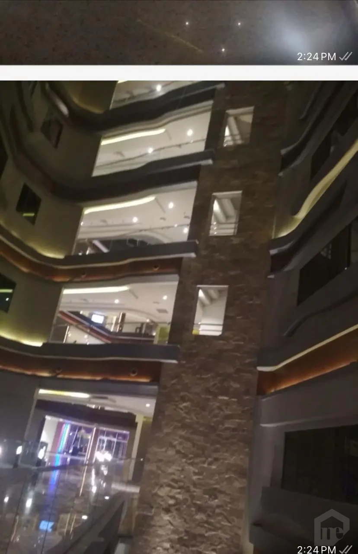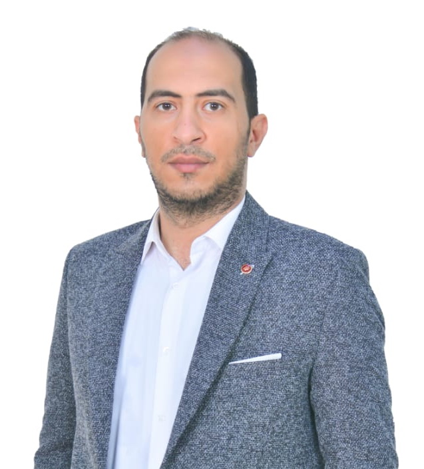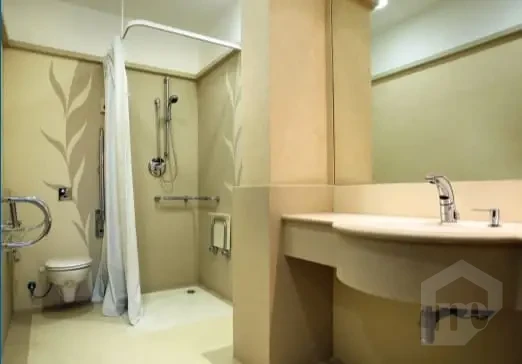
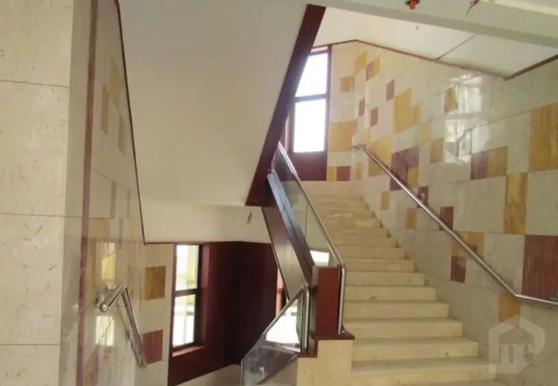
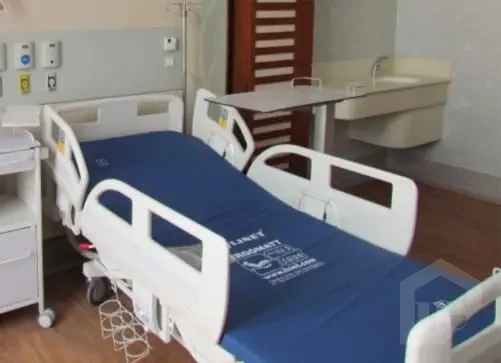
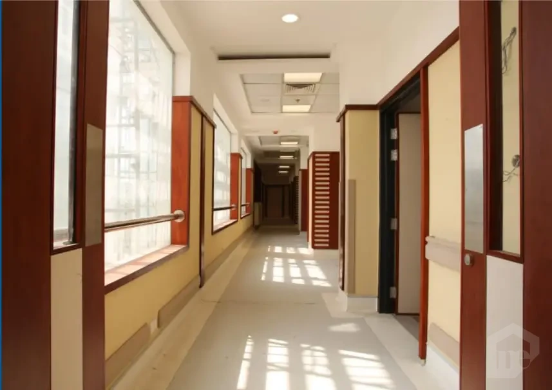
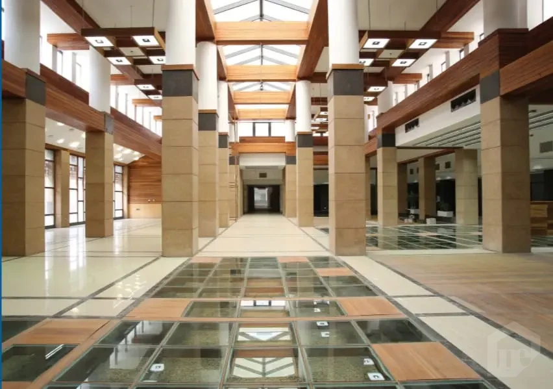
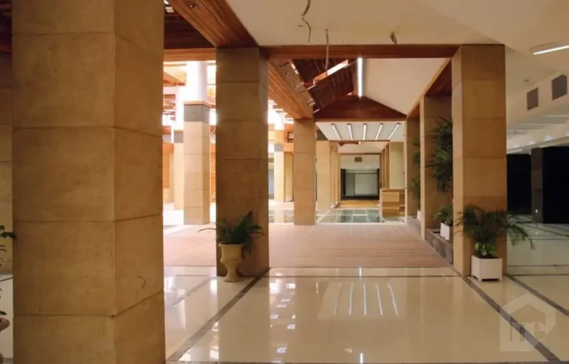
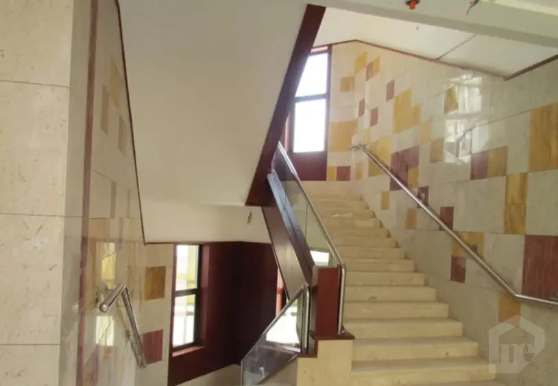
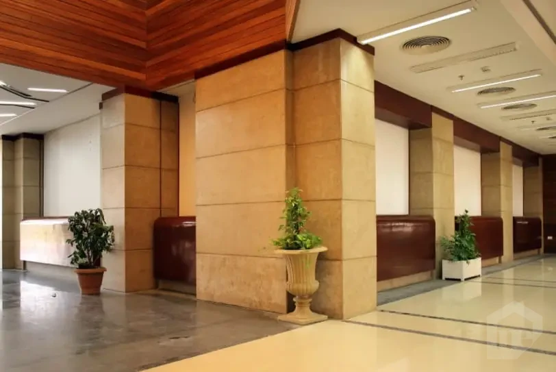
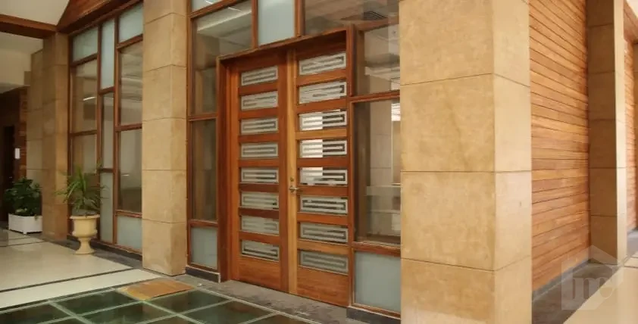
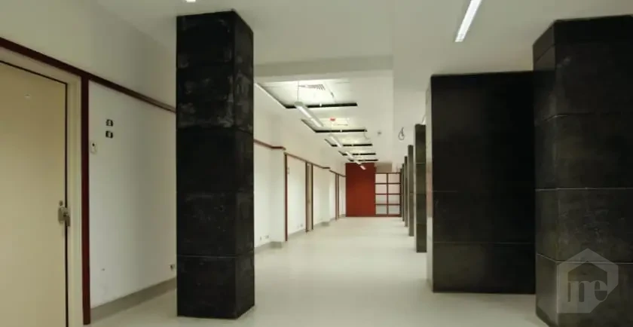
Property Consultant
Pick a Date:
Active
This listing is for sale and the sellers are accepting offers. Learn More Details
Seen: 1515
Listing ID: 5180
fully equipped hospital in El Shorouk city
Property Type
Medical & Hospitals
Property Sub Type
Hospital
Property For
For Sale
Payment Method
Cash
Facing
North,East,West
Finishing Status
Fully Finished
Building Area
40000
Type Of Ownership
Registered
Property Description
Al Shorouk Hospital
Located at the beginning of the Cairo/Ismailia Road
Land area: 35,000 square meters
Building area: 40,000 square meters
Hospital capacity: 150 beds
Number of operating rooms: 5
The hospital was designed to the highest standards of construction and finishing
All equipment and devices were carefully selected from the United States
Full details are below:
Finishing according to a world-class system with excellent efficiency -- Al Shorouk City
It consists of the following:
1- Building A: One high floor, 1,134 meters 2- Finishing
Skylight glass, marble, and porcelain - External pharmacy - Large cafeteria - Waiting areas - Public restrooms
♦️ Upper Building A: Ground floor and 3 recurring floors (1,095 x 4 = 4,380 square meters) + a small basement of 120 square meters
🔹Ground floor: 6 administrative offices - 7 outpatient clinics
♦️Recurring floors: 24 single rooms and 6 suites 30 accommodation beds
Building B: Ground floor and 3 floors, 2,600 square meters and a 10-meter small basement - Ground floor: 3 rooms for taking samples for the laboratory - 4 additional rooms - Public restrooms
Regular floors: 27 single accommodation rooms, a nursing wing, doctor and nurse rooms, and waiting areas
Building C: Building 2,600 square meters and a 10-meter basement - Ground floor: 150-unit dialysis unit, a physiotherapy unit, and a central control room - Regular floors: 3 floors
27 rooms, a doctor and nurse room, and medical supplies
Building D: Medical Diagnostics
Basement, ground floor, and 3 upper floors
5,655 square meters + a 247-meter flat entrance - Ground floor: Radiology wing and emergency wing - 5 ultrasound rooms, mammography, X-ray, CT scan, EKG, and MRI
Emergency wing: Small operating room, examination room, and one plaster room, laboratories 550 m² central and 560 m² cardiac catheterization.
🛑Building E: Ground floor, 3 floors, and a small basement of 4,830 m², in addition to a 120 m² extension.
Ground floor: 2 operating rooms, 2 endoscopy units, a one-day hospital, and a plastic surgery suite.
🔸Swedish ABB main power station, American Caterpillar generator station, American RAULAND nurse call system, French BAUYER audio system, American CISCO computer system, Swiss R&M.
🔸Cold air conditioning system, sewage and firefighting, German SIEMENS telephone system, German VOICE MAIL SYSTEM main switchboard, German GRUNDENG television system, American SIMPLEX fire alarm system, German KAESER medical gas system.
🔸German pneumatic system for transporting medicines, samples, and results.
🔸German corridors and patient rooms are fungicide and bacteria resistant. French garfleur.
Location
Property Features
Security
Lighting
Parking
Driveway
Street Level
Basement
Alarm System
Double Glazing
Near Transport
Prestigious district
Wi-Fi
Main street
Walled
Fire Fighting
Spacious
Property Description
Al Shorouk Hospital
Located at the beginning of the Cairo/Ismailia Road
Land area: 35,000 square meters
Building area: 40,000 square meters
Hospital capacity: 150 beds
Number of operating rooms: 5
The hospital was designed to the highest standards of construction and finishing
All equipment and devices were carefully selected from the United States
Full details are below:
Finishing according to a world-class system with excellent efficiency -- Al Shorouk City
It consists of the following:
1- Building A: One high floor, 1,134 meters 2- Finishing
Skylight glass, marble, and porcelain - External pharmacy - Large cafeteria - Waiting areas - Public restrooms
♦️ Upper Building A: Ground floor and 3 recurring floors (1,095 x 4 = 4,380 square meters) + a small basement of 120 square meters
🔹Ground floor: 6 administrative offices - 7 outpatient clinics
♦️Recurring floors: 24 single rooms and 6 suites 30 accommodation beds
Building B: Ground floor and 3 floors, 2,600 square meters and a 10-meter small basement - Ground floor: 3 rooms for taking samples for the laboratory - 4 additional rooms - Public restrooms
Regular floors: 27 single accommodation rooms, a nursing wing, doctor and nurse rooms, and waiting areas
Building C: Building 2,600 square meters and a 10-meter basement - Ground floor: 150-unit dialysis unit, a physiotherapy unit, and a central control room - Regular floors: 3 floors
27 rooms, a doctor and nurse room, and medical supplies
Building D: Medical Diagnostics
Basement, ground floor, and 3 upper floors
5,655 square meters + a 247-meter flat entrance - Ground floor: Radiology wing and emergency wing - 5 ultrasound rooms, mammography, X-ray, CT scan, EKG, and MRI
Emergency wing: Small operating room, examination room, and one plaster room, laboratories 550 m² central and 560 m² cardiac catheterization.
🛑Building E: Ground floor, 3 floors, and a small basement of 4,830 m², in addition to a 120 m² extension.
Ground floor: 2 operating rooms, 2 endoscopy units, a one-day hospital, and a plastic surgery suite.
🔸Swedish ABB main power station, American Caterpillar generator station, American RAULAND nurse call system, French BAUYER audio system, American CISCO computer system, Swiss R&M.
🔸Cold air conditioning system, sewage and firefighting, German SIEMENS telephone system, German VOICE MAIL SYSTEM main switchboard, German GRUNDENG television system, American SIMPLEX fire alarm system, German KAESER medical gas system.
🔸German pneumatic system for transporting medicines, samples, and results.
🔸German corridors and patient rooms are fungicide and bacteria resistant. French garfleur.
Location
Property Features
Security
Lighting
Parking
Driveway
Street Level
Basement
Alarm System
Double Glazing
Near Transport
Prestigious district
Wi-Fi
Main street
Walled
Fire Fighting
Spacious
Prime Healthcare Investment Opportunity in New Cai
Medical Clinic in Prime New Cairo Location
For Sale: Prime Medical Clinic in The Strip Mall


