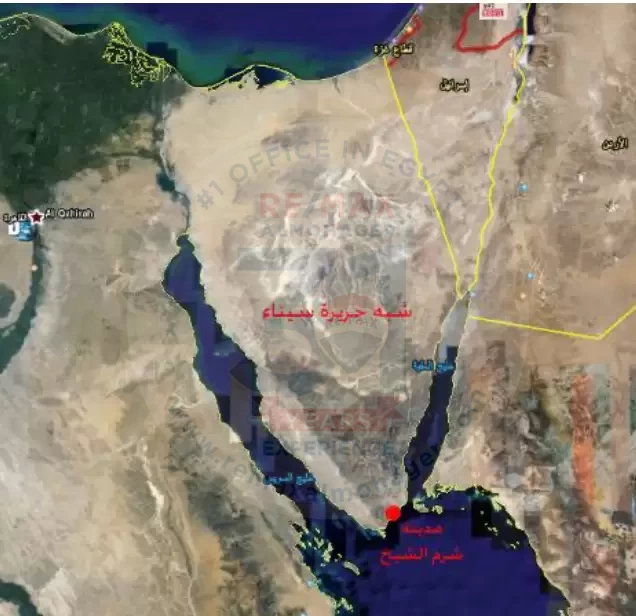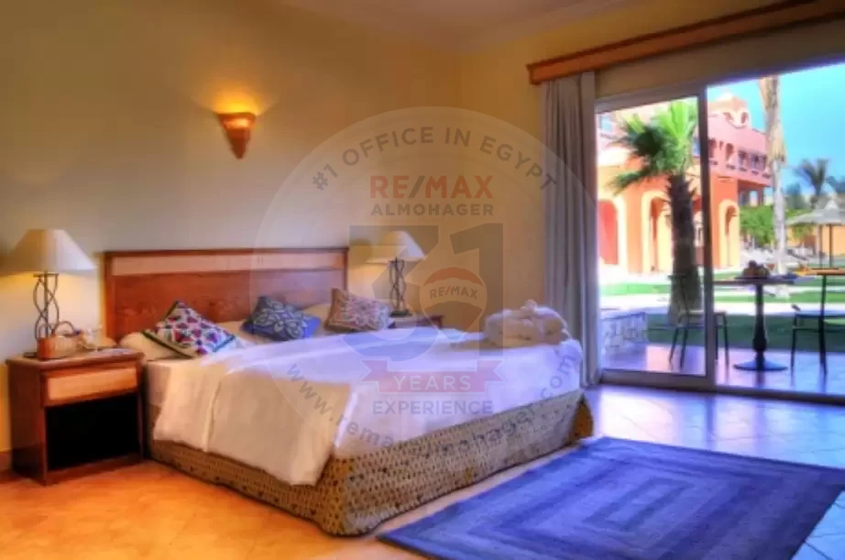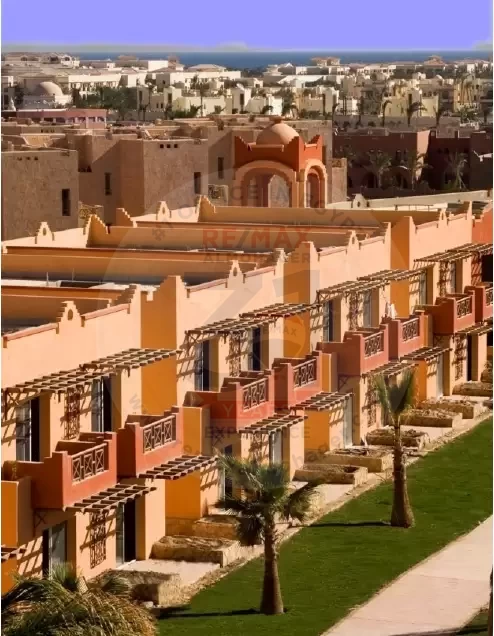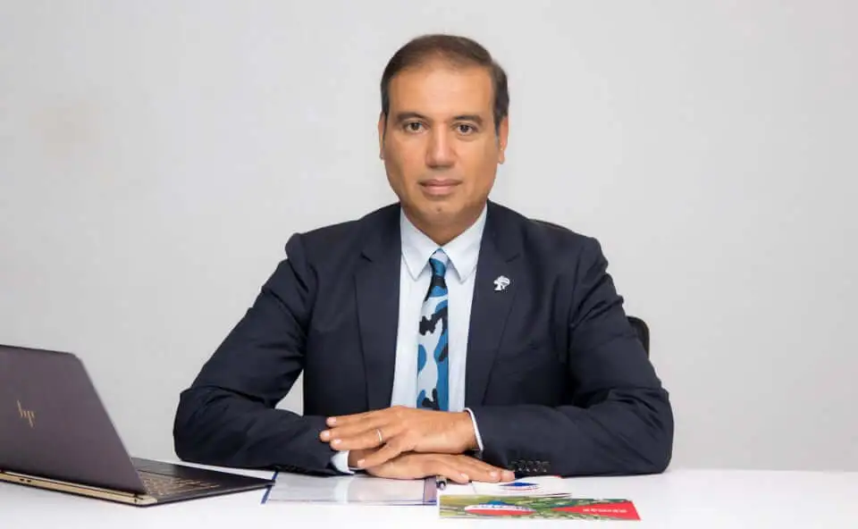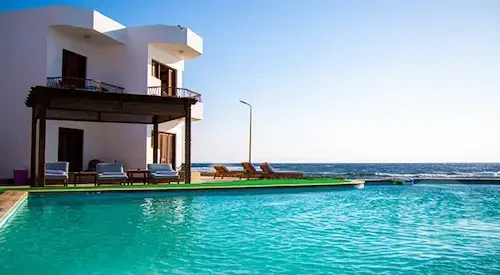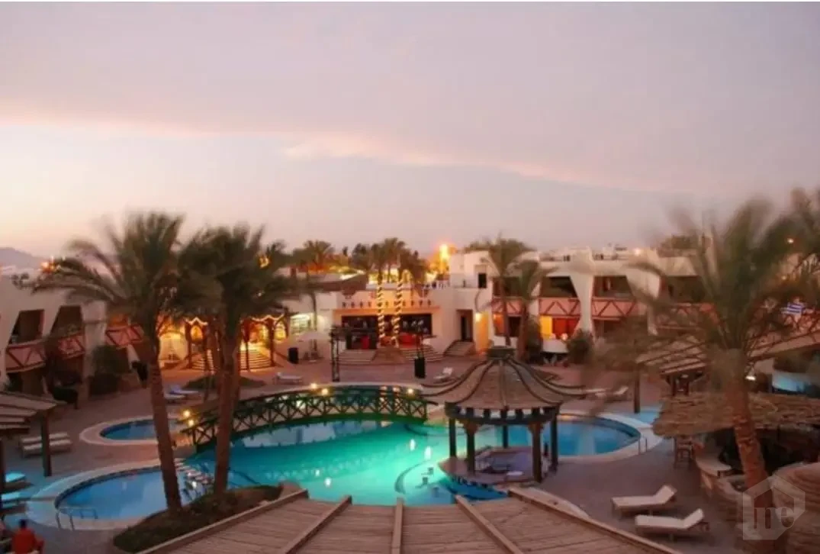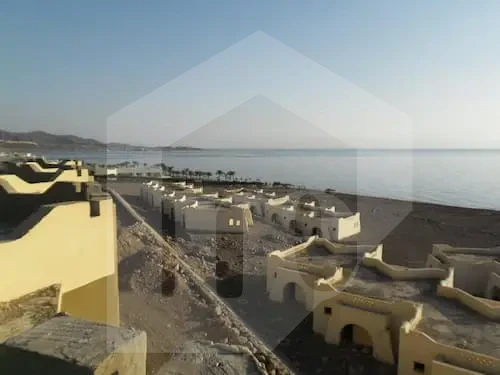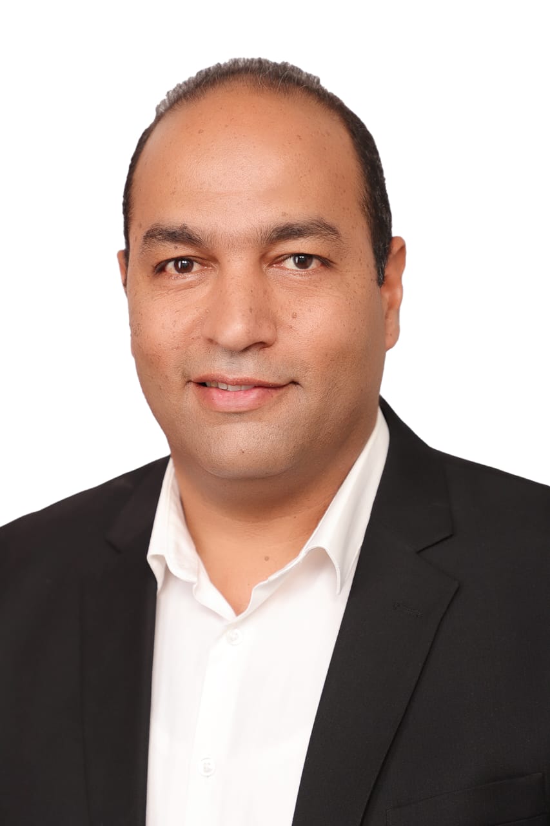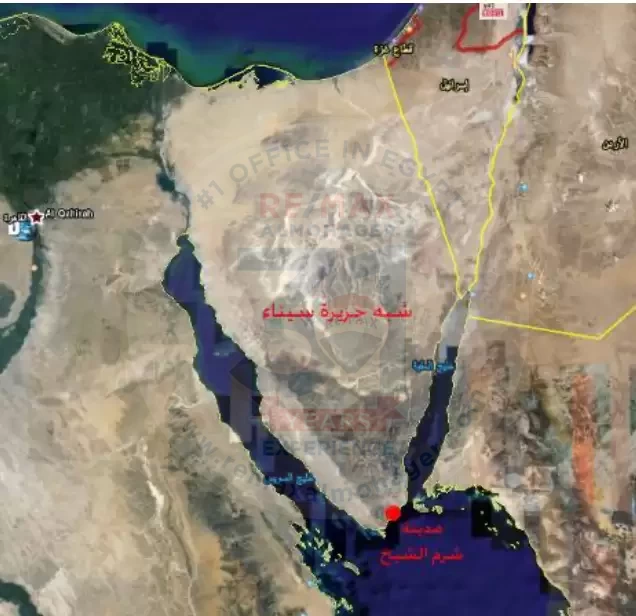
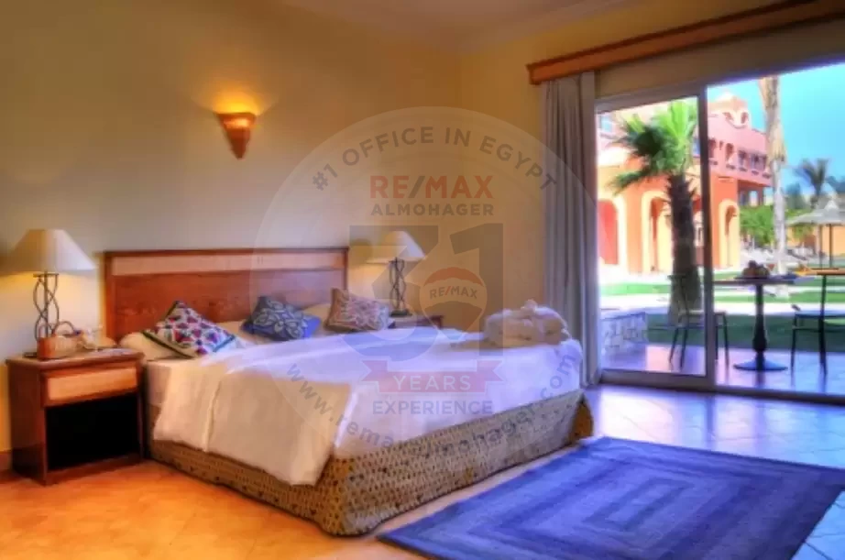
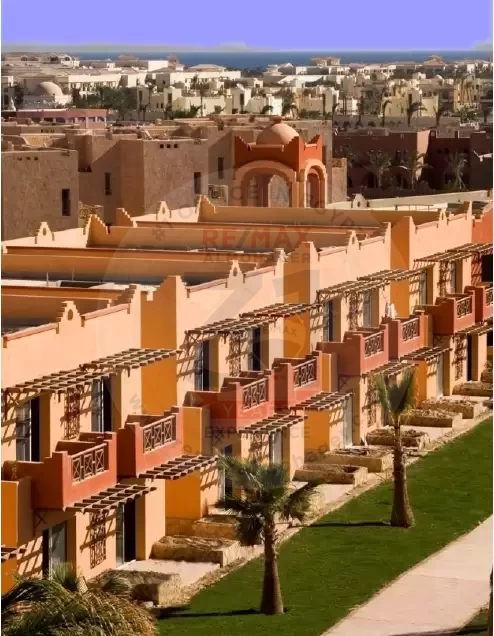
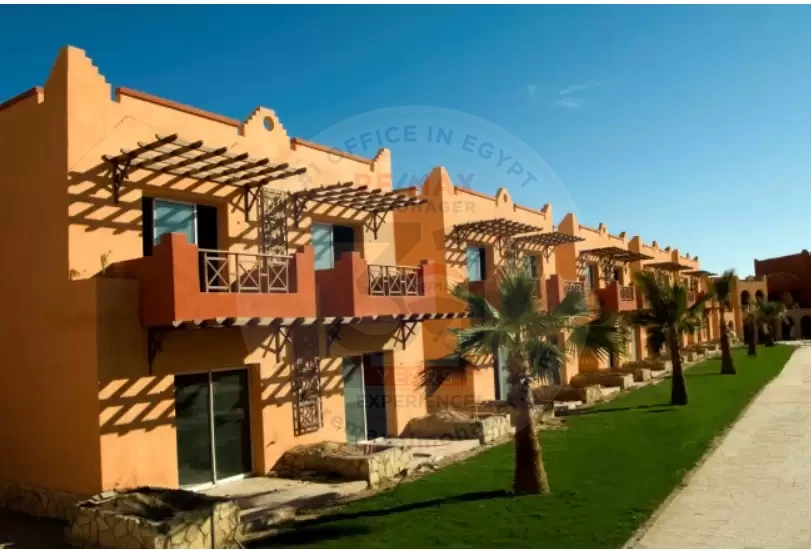
Property Consultant
Pick a Date:
Active
This listing is for sale and the sellers are accepting offers. Learn More Details
Seen: 6019
Listing ID: 1686
Hotel For Sale In Sharm El Sheik - Nabq
Property Type
Hotels & Resorts
Property Sub Type
Chain – Resort , Full-service
Property For
For Sale
Payment Method
Cash
number of rooms
240
number of suits
30
year established
2011
Facing
North,East
Reception Rooms
11
no of swimming pools
11
Property Description
A hotel and resort for sale in Sharm El-Sheikh with an area of 23,000 square meters. It is located in the Nabq area in the sector “which is located on the seashore.” The resort is located directly on the sea on the seashore. The resort’s guest will have the right to use a private beach managed by a neighboring resort - the area is The site is 23,000 square meters, in addition to another 2,600 square meters reserved for the resort’s employees. The building area is 16,820 square meters, divided into 204 rooms with a capacity of 476 beds, in addition to the presence of an 18-hole golf course inside the resort.
The main building has a total area of approximately 6,000 square meters on the ground floor and two upper floors. The ground floor includes the main lobby and the entrance hall, the reception desk, the back offices, and the main roads, a restaurant and kitchen, a coffee shop, the lobby, a business center, in addition to the resort’s shopping arcade. The accommodation units are divided into standard rooms, suites, studios, and apartments.
About the club, it is a separate building with a designated entrance to facilitate the use of the multi-purpose hall by guests and residents. The basement includes the services needed by users of the swimming pool and hotel villas. The resort includes 24 hotel villas. Each villa consists of two floors. These villas can be used as one unit with a private garden, reception, A small kitchen and bathroom on the ground floor, as well as a double and single room on the upper floor. Each of these villas can also be used as 3 separate units, a suite on the ground floor in addition to the double and single rooms on the upper floor, each with a private bathroom.
Location
Property Features
Security
Parking
Prestigious district
Wi-Fi
Main street
Tree wall
Walled
Fire Fighting
Spacious
Property Description
A hotel and resort for sale in Sharm El-Sheikh with an area of 23,000 square meters. It is located in the Nabq area in the sector “which is located on the seashore.” The resort is located directly on the sea on the seashore. The resort’s guest will have the right to use a private beach managed by a neighboring resort - the area is The site is 23,000 square meters, in addition to another 2,600 square meters reserved for the resort’s employees. The building area is 16,820 square meters, divided into 204 rooms with a capacity of 476 beds, in addition to the presence of an 18-hole golf course inside the resort.
The main building has a total area of approximately 6,000 square meters on the ground floor and two upper floors. The ground floor includes the main lobby and the entrance hall, the reception desk, the back offices, and the main roads, a restaurant and kitchen, a coffee shop, the lobby, a business center, in addition to the resort’s shopping arcade. The accommodation units are divided into standard rooms, suites, studios, and apartments.
About the club, it is a separate building with a designated entrance to facilitate the use of the multi-purpose hall by guests and residents. The basement includes the services needed by users of the swimming pool and hotel villas. The resort includes 24 hotel villas. Each villa consists of two floors. These villas can be used as one unit with a private garden, reception, A small kitchen and bathroom on the ground floor, as well as a double and single room on the upper floor. Each of these villas can also be used as 3 separate units, a suite on the ground floor in addition to the double and single rooms on the upper floor, each with a private bathroom.
Location
Property Features
Security
Parking
Prestigious district
Wi-Fi
Main street
Tree wall
Walled
Fire Fighting
Spacious
Operational Hotel for Sale – Dahab
Exceptional Investment Opportunity in Sharm El She
Hotel For Sale At Red Sea Riviera With Sea View
Related Properties
Jan 19 at 02:01 PM
Oct 04 at 12:10 PM
Jun 25 at 06:06 PM


