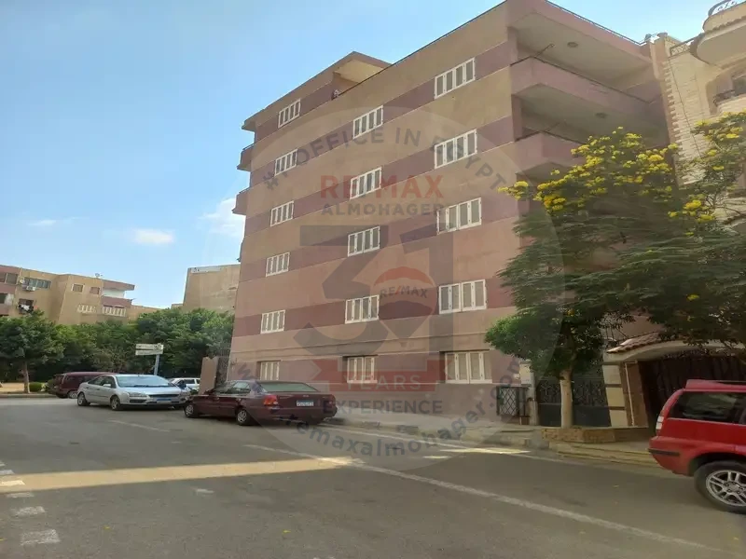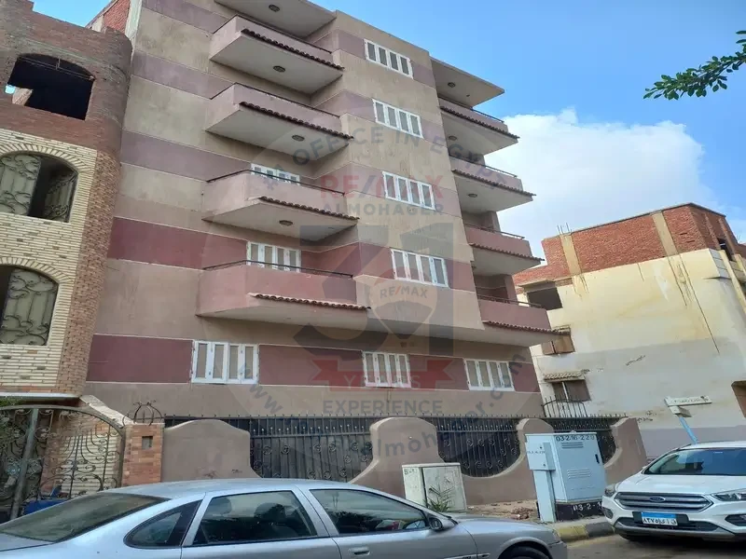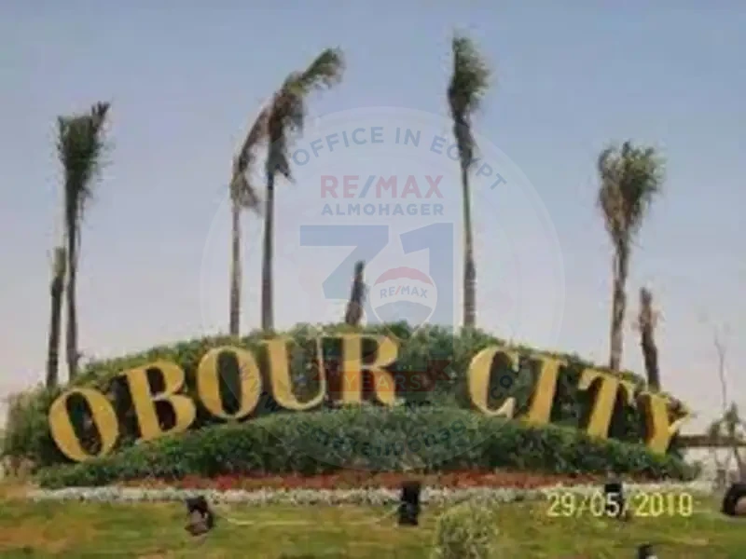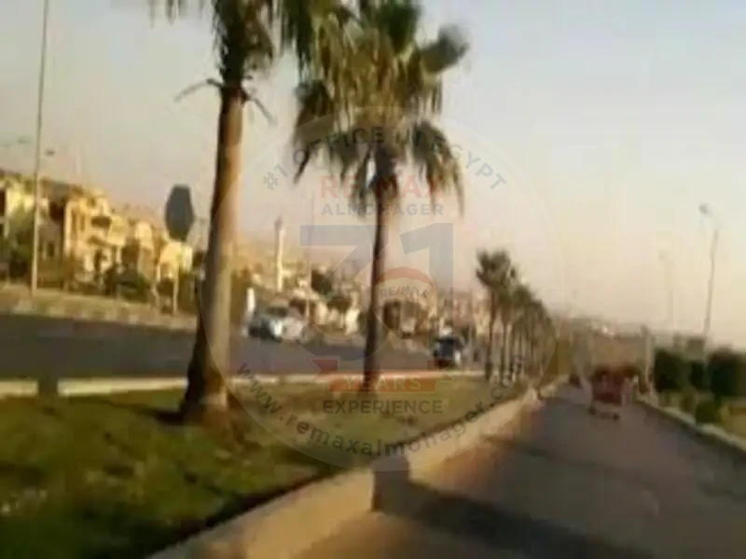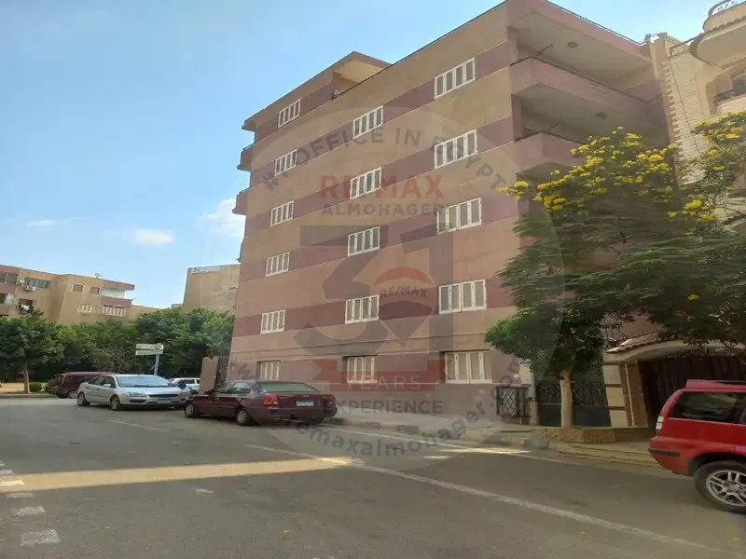
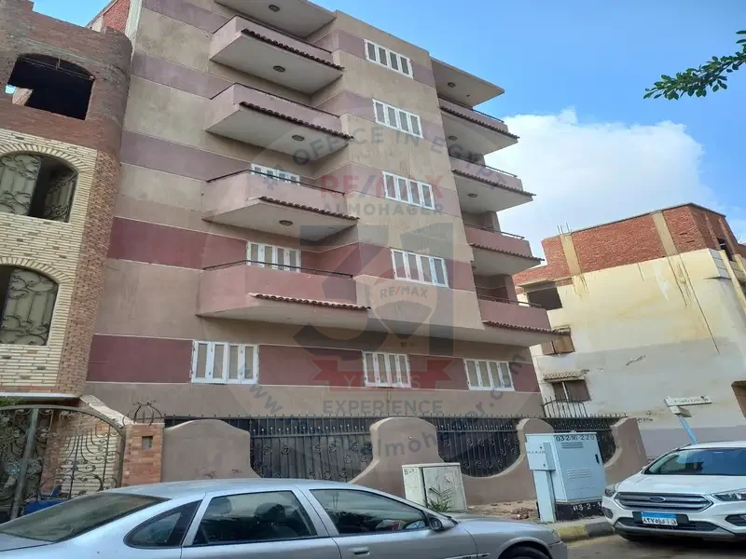
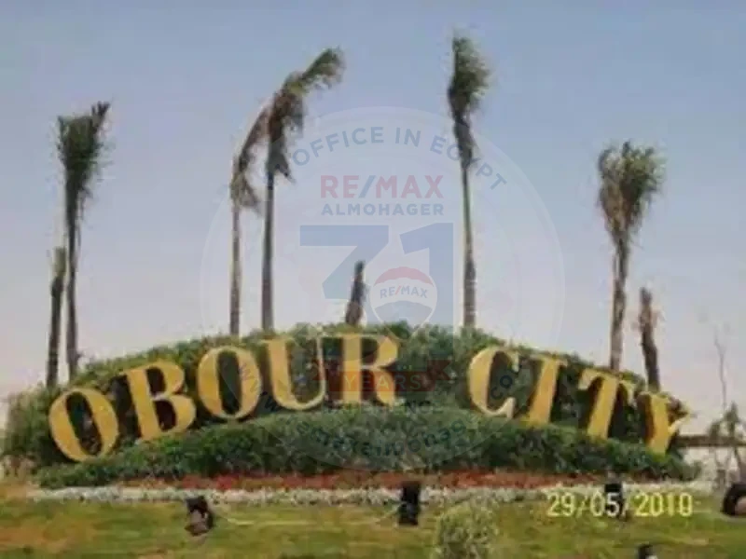
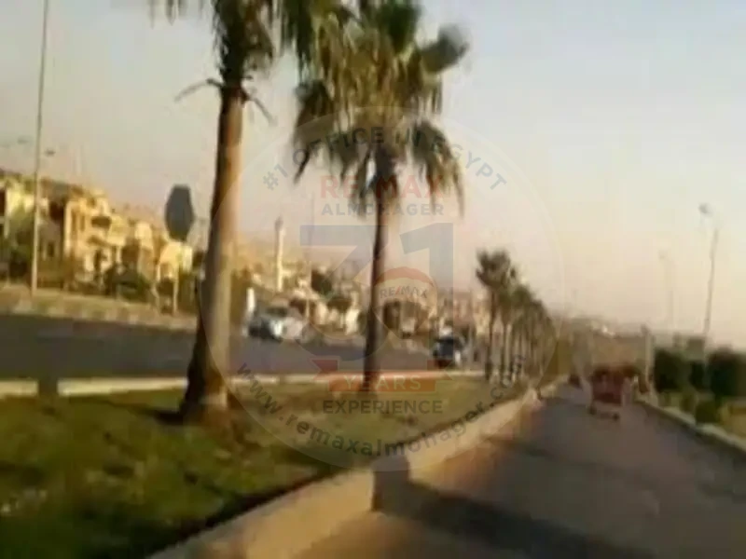
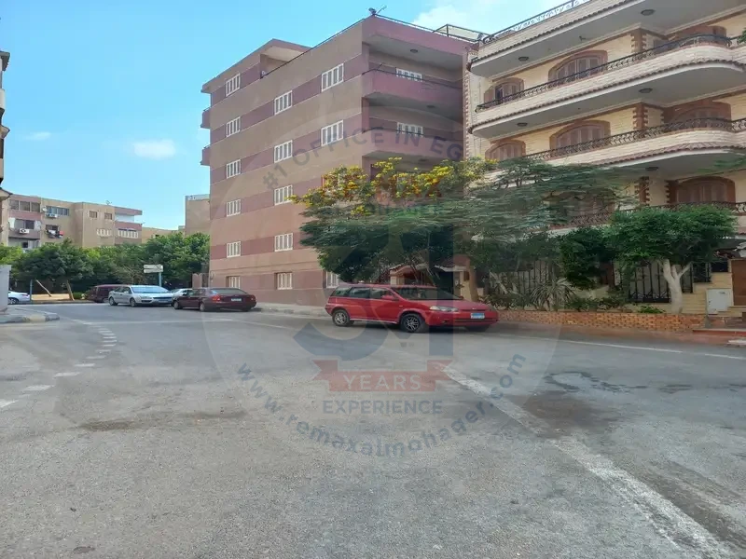
Property Consultant
Choose a Prefer time to you:
Active
This listing is for sale and the sellers are accepting offers. Learn More Details
Seen: 4454
Listing ID: 2595
House for sale in El Obour City - Qalyubia
Property Type
Buildings
Property For
For Sale
Payment Method
Cash
Facing
North,East
View
Open View
Number Of Floors
3
Type Of License
Resdential
Property Description
House for sale in Obour City - First District, the most distinguished and serviced neighborhood, land area: 166 square meters, contract from the Obour City Authority and the land is documented in the real estate registry. The building consists of: basement, ground, three floors, and roof according to the license issued by the Obour City Authority. The building is located On 126 square meters according to the license, the area of the basement is 126 square meters and the ground floor is 126 square meters. First, second and third floor: area 136 square meters, basement: a room and the rest of the space is space, a kitchen and a bathroom. The front corridor was added to the mechanism with a door of 2 meters x 10 meters. The basement is 3 degrees above street level. The Hula shrine has a concrete wall 120 cm high. It is located next to the skylight .Ground floor: The area is 126 square meters, three rooms and two reception rooms, all on the street, a kitchen with a balcony on the skylight, and two bathrooms on the skylight. Three repeated: area 136 square meters. Three rooms, two reception rooms, and four terraces. And a kitchen and two bathrooms. The roof (roof): two rooms, a hall, two balcony on the street, a kitchen, a bathroom, and a terrace on the roof.
The building is on a corner and has a garden in front of it, and each floor has one apartment with an electricity meter and a gas meter. There is also a water meter, and the balconies of the building all have an iron fence and a red tile trim underneath, all ceramic floors. The kitchen and bathrooms have ceramic floors and walls.
Everyone has electrical keys, as well as air conditioning and shower keys. The walls are concrete, the ceilings are plastered with cornices, the apartment walls are all oystered from the inside, the apartment walls are all oystered from the inside, and the water line is PR pipes. There is a concrete wall in the skylight below the bathrooms, which is used in case of repairs
. It is equipped with an intercom, the staircase has automatic lighting, it has an iron fence with copper cores, and aluminum windows. The white is Dartex, two colors. The entire building is painted externally with Dartex white. The corridor from the street has marble floors, marble sides, then Dartex white. The entrance has marble floors and walls. Also, the entrance in front of the basement is marble. There is an external iron gate, as well as another for the basement and an internal one for the building.
Location
Property Features
Parking
Natural Gas
Storeroom
Near Transport
Close To Schools
Main street
Spacious
Property Description
House for sale in Obour City - First District, the most distinguished and serviced neighborhood, land area: 166 square meters, contract from the Obour City Authority and the land is documented in the real estate registry. The building consists of: basement, ground, three floors, and roof according to the license issued by the Obour City Authority. The building is located On 126 square meters according to the license, the area of the basement is 126 square meters and the ground floor is 126 square meters. First, second and third floor: area 136 square meters, basement: a room and the rest of the space is space, a kitchen and a bathroom. The front corridor was added to the mechanism with a door of 2 meters x 10 meters. The basement is 3 degrees above street level. The Hula shrine has a concrete wall 120 cm high. It is located next to the skylight .Ground floor: The area is 126 square meters, three rooms and two reception rooms, all on the street, a kitchen with a balcony on the skylight, and two bathrooms on the skylight. Three repeated: area 136 square meters. Three rooms, two reception rooms, and four terraces. And a kitchen and two bathrooms. The roof (roof): two rooms, a hall, two balcony on the street, a kitchen, a bathroom, and a terrace on the roof.
The building is on a corner and has a garden in front of it, and each floor has one apartment with an electricity meter and a gas meter. There is also a water meter, and the balconies of the building all have an iron fence and a red tile trim underneath, all ceramic floors. The kitchen and bathrooms have ceramic floors and walls.
Everyone has electrical keys, as well as air conditioning and shower keys. The walls are concrete, the ceilings are plastered with cornices, the apartment walls are all oystered from the inside, the apartment walls are all oystered from the inside, and the water line is PR pipes. There is a concrete wall in the skylight below the bathrooms, which is used in case of repairs
. It is equipped with an intercom, the staircase has automatic lighting, it has an iron fence with copper cores, and aluminum windows. The white is Dartex, two colors. The entire building is painted externally with Dartex white. The corridor from the street has marble floors, marble sides, then Dartex white. The entrance has marble floors and walls. Also, the entrance in front of the basement is marble. There is an external iron gate, as well as another for the basement and an internal one for the building.
Location
Property Features
Parking
Natural Gas
Storeroom
Near Transport
Close To Schools
Main street
Spacious
Related Properties


