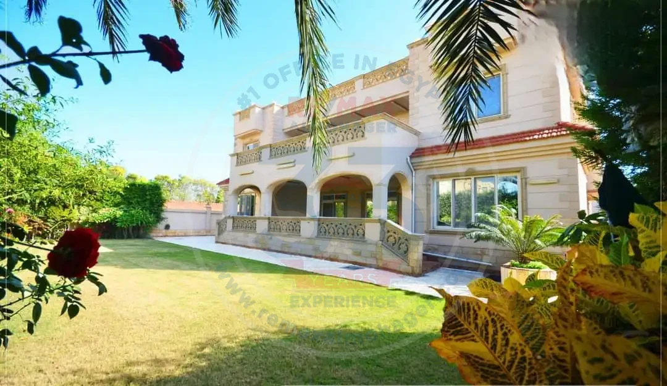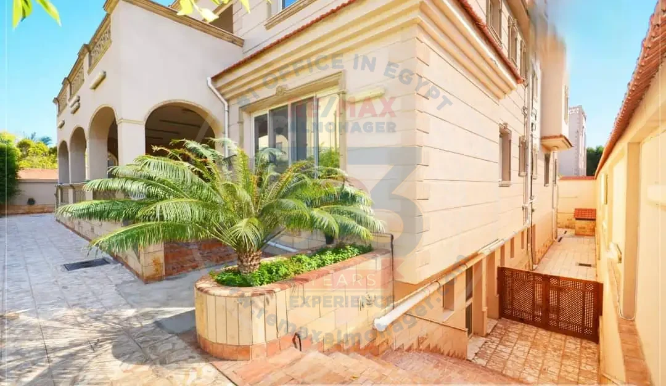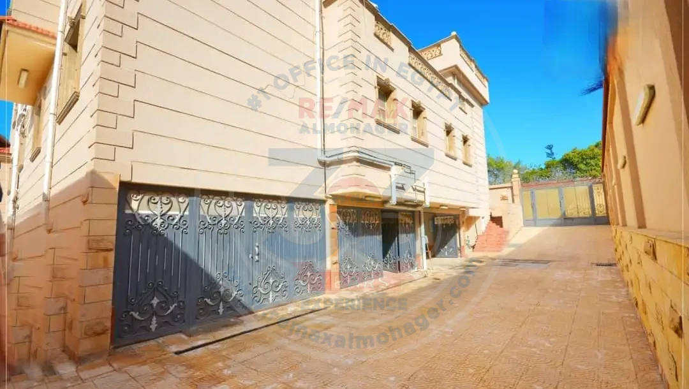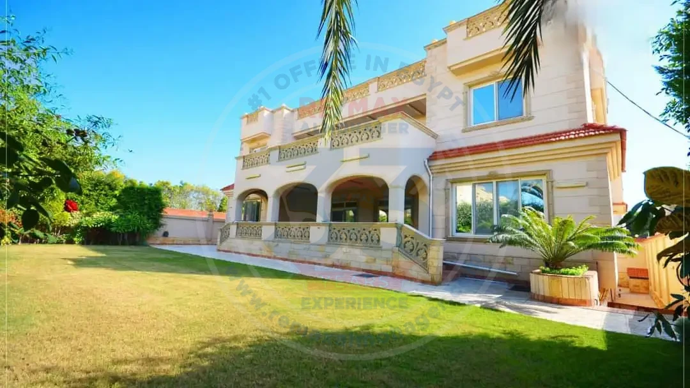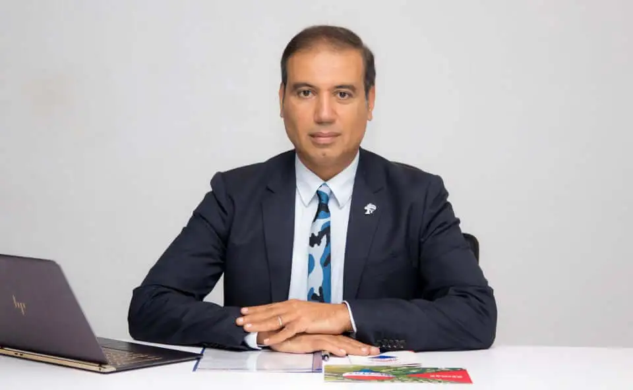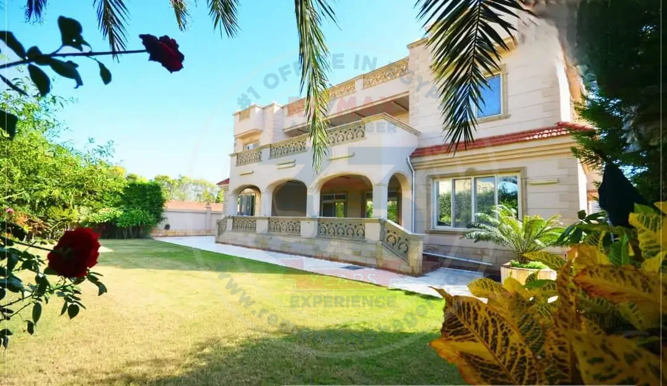
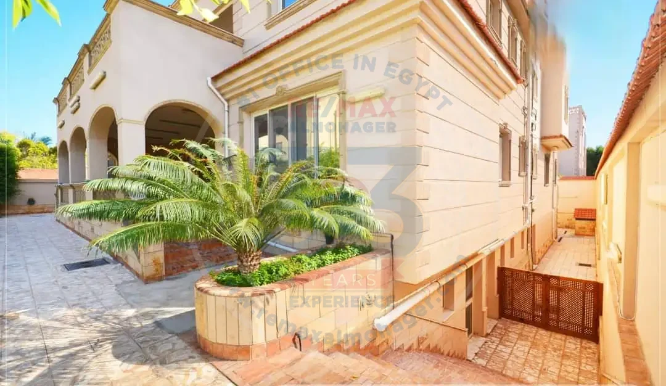
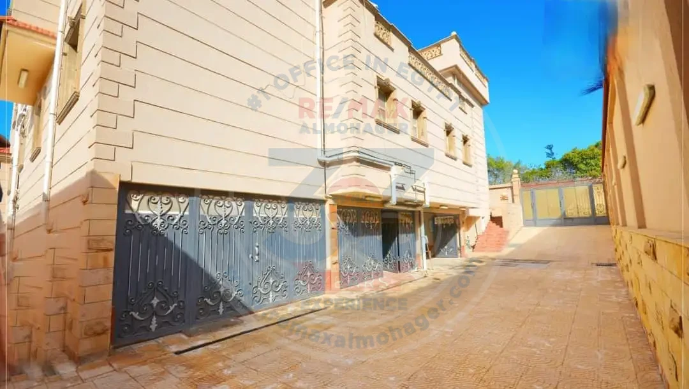
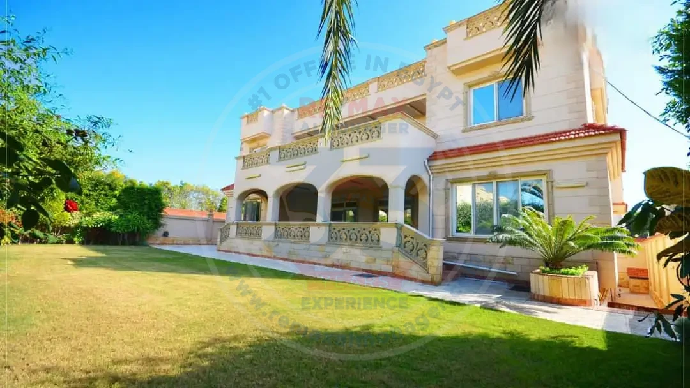
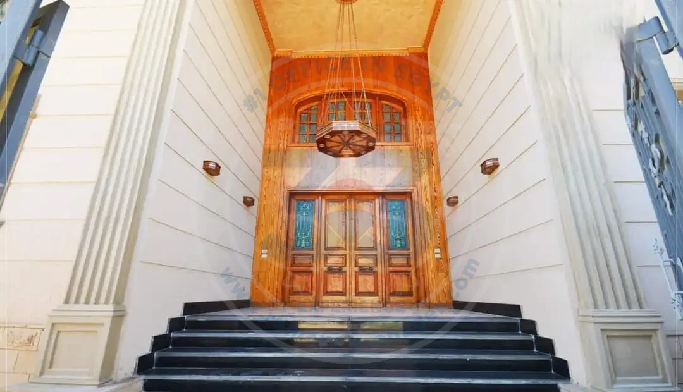
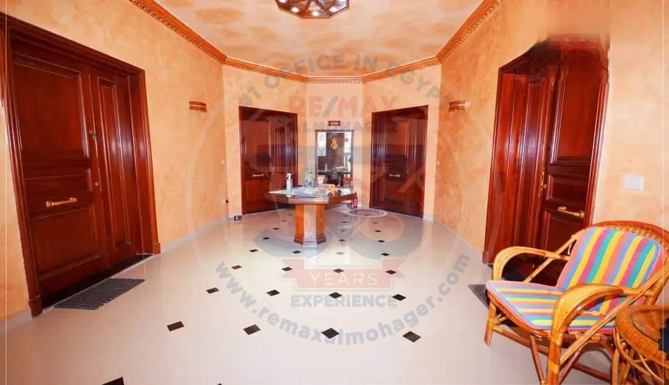
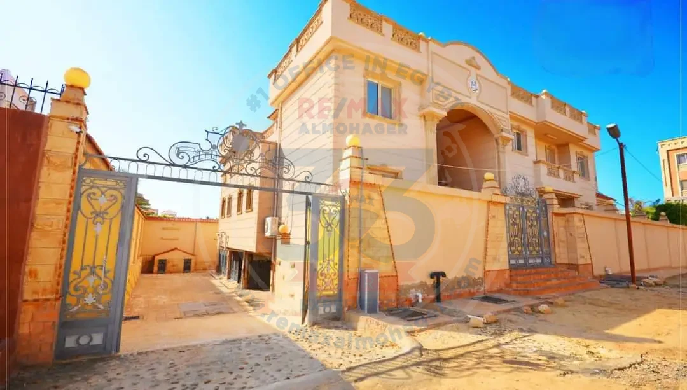
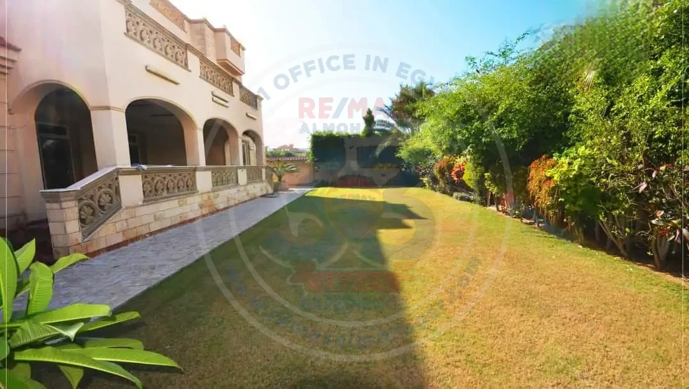
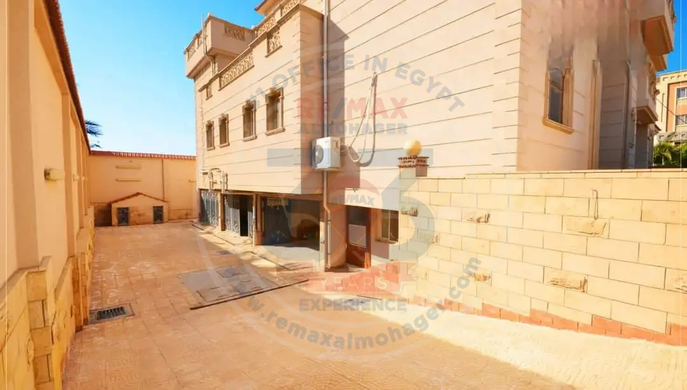
Property Consultant
Pick a Date:
Active
This listing is for sale and the sellers are accepting offers. Learn More Details
Seen: 1840
Listing ID: 3280
Palace for sale in Alexandria 2250m
Property Type
Villas
Property Sub Type
Palace
Property For
For Sale
Payment Method
Cash
Delevery Year
2024
No Of Half Bathrooms
4
Facing
South,East
Building Area
2250
Street Width
25
Reception Rooms
12 or more
Flooring
Ceramics,Marble
View
Landscape
Number Of Floors
3
Type Of License
Resdential
Property Description
For sale a palace in Alexandria on the relaxation lake and the new artificial river and on the corner of two streets and the width of each street is 10 meters, the total building area is 2250 meters divided into 3 floors and the building is on 60% of the land area according to the building law and the requirements of urban communities / Ministry of Housing (land area 1050 meters) / License 2010, construction and finishing completed 2014
Division of the palace from the inside according to the license and contract registered from the Ministry of Housing, 2 villas + 2 guest suites and a land surrounded by a licensed wall + a registered contract for the month of real estate from the property protection agency of the urban communities authority, the Ministry of Housing and the building license is attached to it + the entire buildings + the external walls and the license includes adding a third floor and the foundation and the columns are ready for construction
6 electricity meters and 2 water meters
Division of the buildings from the inside The ground floor (garages and services) is 625 meters net without utilities and the first floor is 625 meters net without utilities and the second floor 625 meters net without facilities, roof and services 625 meters net and total buildings 1875 and the garden 500 meters net without facilities and services + 50 meters services on the roof
A place is available to install the elevator There is an irrigation network and a control panel There is an emergency lighting network from the generator There is an emergency water network There is a surveillance camera network and a display on screens inside the entire building with a connection via the Wi-Fi network
The internal division is 2 duplex villas and each villa has an independent entrance and the area of each villa is 750 meters The two floors (the first floor is a bathroom + reception 4 pieces + kitchen) The second floor is a reception 3 pieces + 1 master bedroom + bathroom + dressing room + 2 rooms + bathroom In addition to the terrace on the first floor + 2 terraces on the second floor and 2 independent hotel guest suites also with an independent entrance (each suite is 125 meters with an independent internal bathroom) and an internal staircase for each floor from the garages to the roof
Location
Property Features
Balcony
Private Entrance
Internet service
Laundry Room
Security
Pets Allowed
Lighting
Parking
Dog Park
Storeroom
Terrace
Fitted wardrobes
Basement
Fitted Kitchen
Near Transport
Close To Schools
Prestigious district
Main street
Tree wall
Spacious
Property Description
For sale a palace in Alexandria on the relaxation lake and the new artificial river and on the corner of two streets and the width of each street is 10 meters, the total building area is 2250 meters divided into 3 floors and the building is on 60% of the land area according to the building law and the requirements of urban communities / Ministry of Housing (land area 1050 meters) / License 2010, construction and finishing completed 2014
Division of the palace from the inside according to the license and contract registered from the Ministry of Housing, 2 villas + 2 guest suites and a land surrounded by a licensed wall + a registered contract for the month of real estate from the property protection agency of the urban communities authority, the Ministry of Housing and the building license is attached to it + the entire buildings + the external walls and the license includes adding a third floor and the foundation and the columns are ready for construction
6 electricity meters and 2 water meters
Division of the buildings from the inside The ground floor (garages and services) is 625 meters net without utilities and the first floor is 625 meters net without utilities and the second floor 625 meters net without facilities, roof and services 625 meters net and total buildings 1875 and the garden 500 meters net without facilities and services + 50 meters services on the roof
A place is available to install the elevator There is an irrigation network and a control panel There is an emergency lighting network from the generator There is an emergency water network There is a surveillance camera network and a display on screens inside the entire building with a connection via the Wi-Fi network
The internal division is 2 duplex villas and each villa has an independent entrance and the area of each villa is 750 meters The two floors (the first floor is a bathroom + reception 4 pieces + kitchen) The second floor is a reception 3 pieces + 1 master bedroom + bathroom + dressing room + 2 rooms + bathroom In addition to the terrace on the first floor + 2 terraces on the second floor and 2 independent hotel guest suites also with an independent entrance (each suite is 125 meters with an independent internal bathroom) and an internal staircase for each floor from the garages to the roof
Location
Property Features
Balcony
Private Entrance
Internet service
Laundry Room
Security
Pets Allowed
Lighting
Parking
Dog Park
Storeroom
Terrace
Fitted wardrobes
Basement
Fitted Kitchen
Near Transport
Close To Schools
Prestigious district
Main street
Tree wall
Spacious
Related Properties


