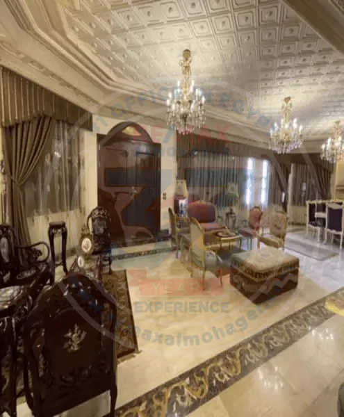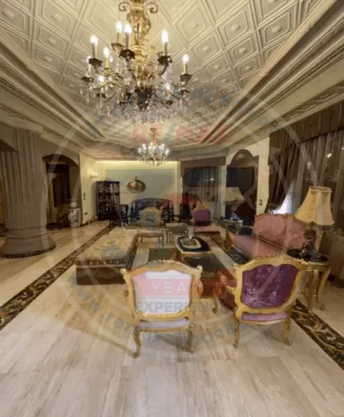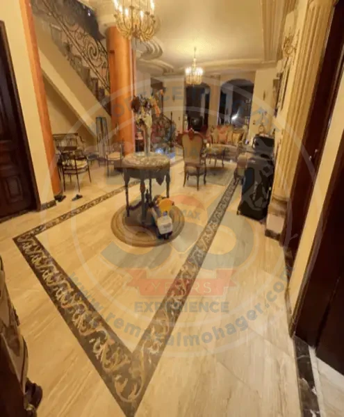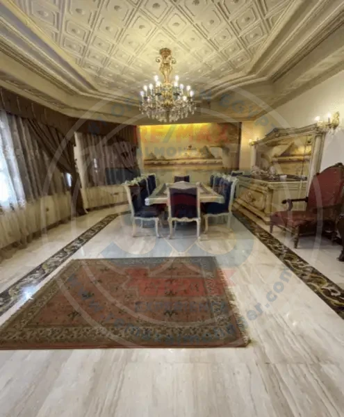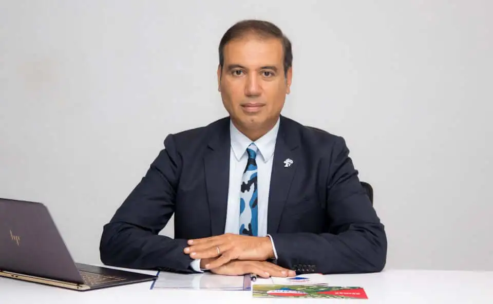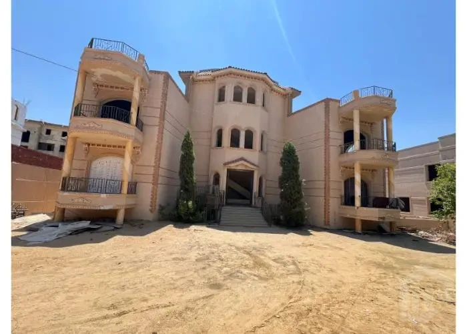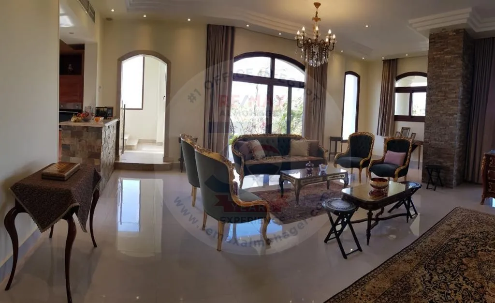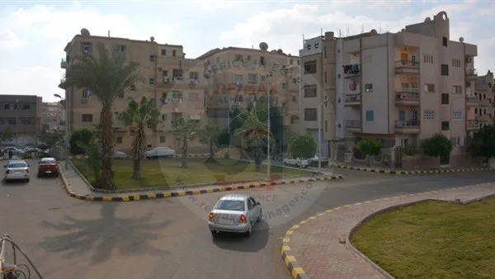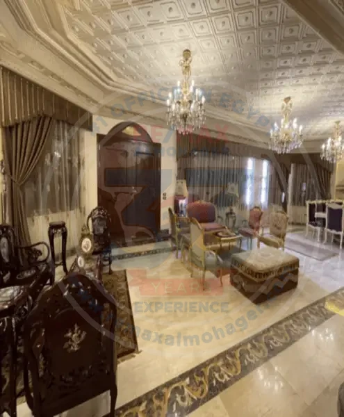
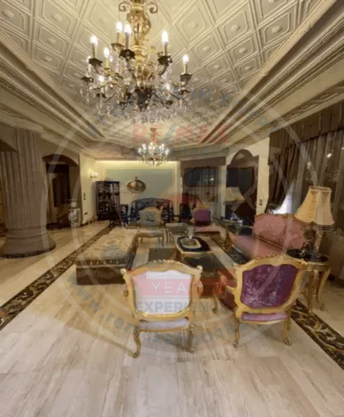
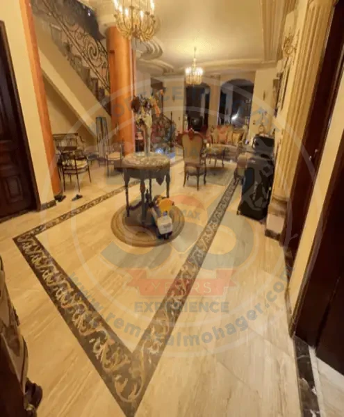
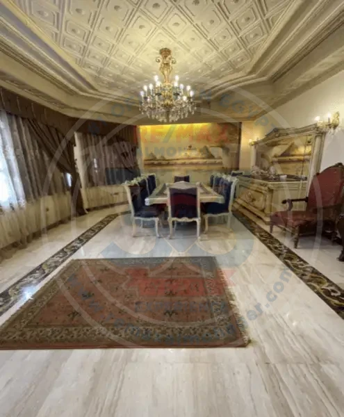
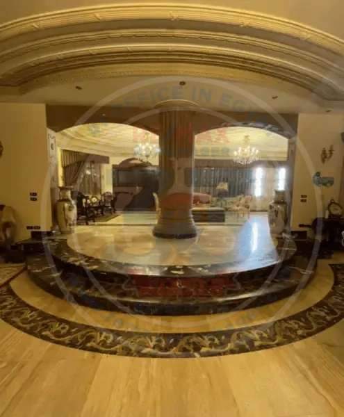
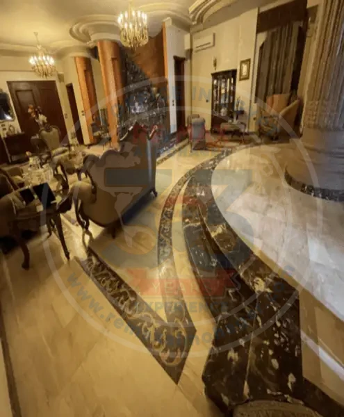
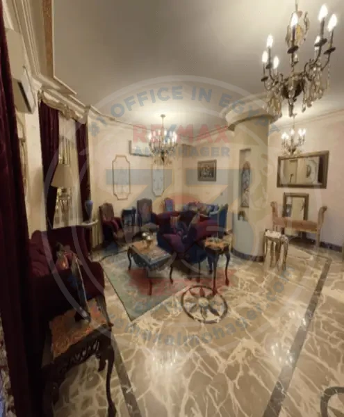
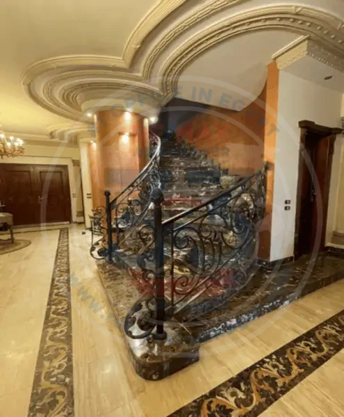
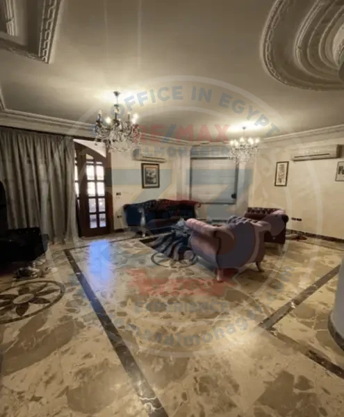
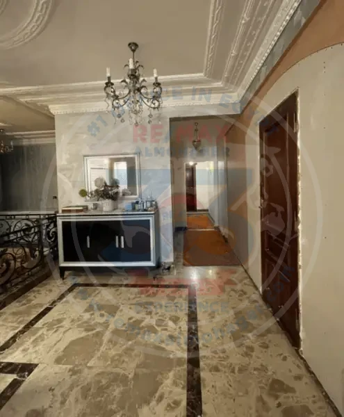
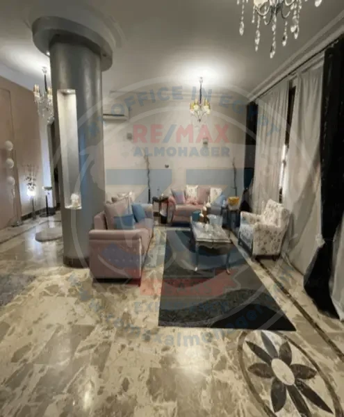
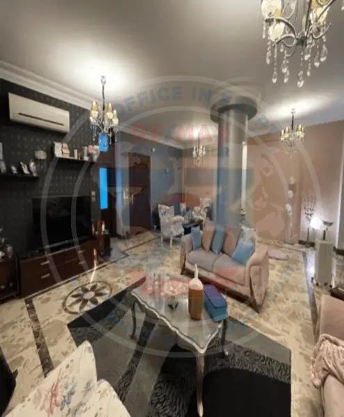
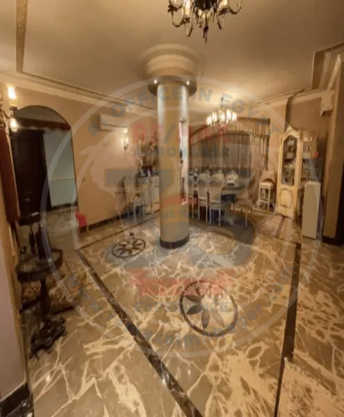
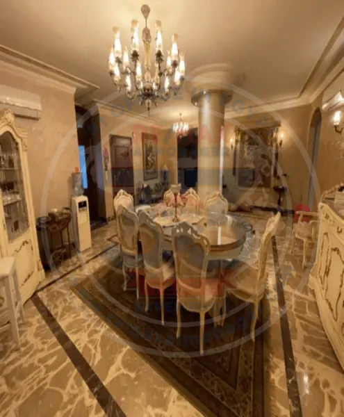
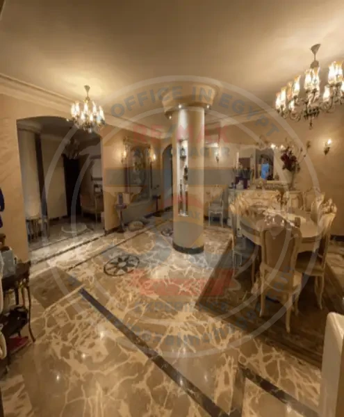
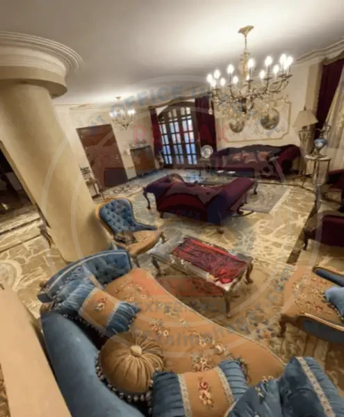
Property Consultant
Pick a Date:
Active
This listing is for sale and the sellers are accepting offers. Learn More Details
Seen: 3084
Listing ID: 3243
Villa for sale in the sixth district in Obour City
Property Type
Villas
Property Sub Type
Stand Alone
Property For
For Sale
Payment Method
Cash
Delevery Year
2024
No Of Half Bathrooms
3
Facing
North,West
Street Width
30
Reception Rooms
5
Flooring
Ceramics,Marble
View
Open view and landscape
Number Of Floors
2
Type Of License
Resdential
Property Description
Villa for sale in the sixth district in Obour City, the villa area is 600 meters and the villa is fully finished and marble floors and the villa consists of the basement, ground, first, second and roof, the basement area is the entire building and there are two rooms, a bathroom, a kitchen and an additional room in an external corridor with the bathroom
The villa is divided into the ground floor with an area of 300 square meters and consists of a room with a bathroom and a master bedroom with a dressing room, a kitchen, a guest bathroom, a dining room and a reception
The first floor has an area of 350 square meters and consists of a living room and 4 bedrooms, a kitchen, two bathrooms, a laundry room and a living room, the ground floor is connected to the first by an internal staircase.
The second floor has one apartment with a total area of 350 square meters, a kitchen and 2 marble guest bathrooms, 3 bedrooms, one of which is a master bathroom with a marble dressing room and another with a bathroom.
The roof has two bedrooms, a bathroom and a kitchen. There is an elevator in the villa and an external staircase. All entrances are made of marble. The interior of the villa and the second-floor apartment are completely marble except for the bedrooms. The exterior finish of the villa is entirely stone and GRC. There is a private garden, a water, electricity and gas meter, an internal central and a central shower.
Location
Property Features
Elevator
Balcony
Private Entrance
Laundry Room
Pets Allowed
Door Person
Lighting
Parking
Dog Park
Natural Gas
Terrace
Fitted wardrobes
Basement
Fitted Kitchen
Near Transport
Close To Schools
Main street
Spacious
Property Description
Villa for sale in the sixth district in Obour City, the villa area is 600 meters and the villa is fully finished and marble floors and the villa consists of the basement, ground, first, second and roof, the basement area is the entire building and there are two rooms, a bathroom, a kitchen and an additional room in an external corridor with the bathroom
The villa is divided into the ground floor with an area of 300 square meters and consists of a room with a bathroom and a master bedroom with a dressing room, a kitchen, a guest bathroom, a dining room and a reception
The first floor has an area of 350 square meters and consists of a living room and 4 bedrooms, a kitchen, two bathrooms, a laundry room and a living room, the ground floor is connected to the first by an internal staircase.
The second floor has one apartment with a total area of 350 square meters, a kitchen and 2 marble guest bathrooms, 3 bedrooms, one of which is a master bathroom with a marble dressing room and another with a bathroom.
The roof has two bedrooms, a bathroom and a kitchen. There is an elevator in the villa and an external staircase. All entrances are made of marble. The interior of the villa and the second-floor apartment are completely marble except for the bedrooms. The exterior finish of the villa is entirely stone and GRC. There is a private garden, a water, electricity and gas meter, an internal central and a central shower.
Location
Property Features
Elevator
Balcony
Private Entrance
Laundry Room
Pets Allowed
Door Person
Lighting
Parking
Dog Park
Natural Gas
Terrace
Fitted wardrobes
Basement
Fitted Kitchen
Near Transport
Close To Schools
Main street
Spacious
villa for sale in obour city
Villa for sale in Obour 600 m with ACs
Villa for sale in Obour City, Fourth District
Related Properties
Dec 06 at 12:12 PM
Oct 09 at 06:10 PM
Sep 07 at 02:09 PM


