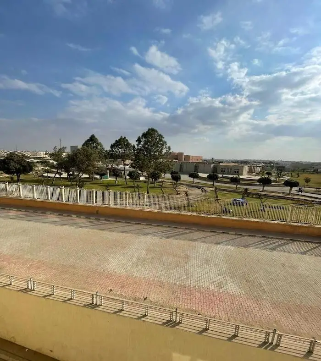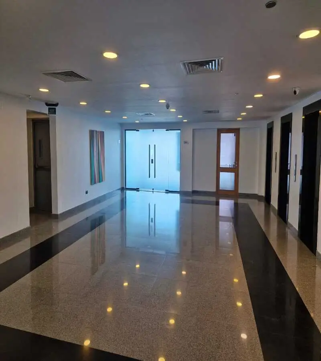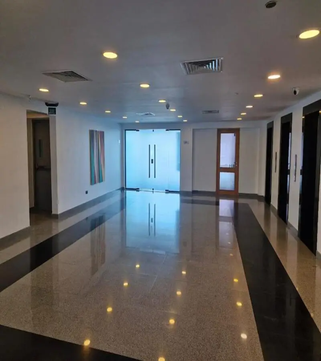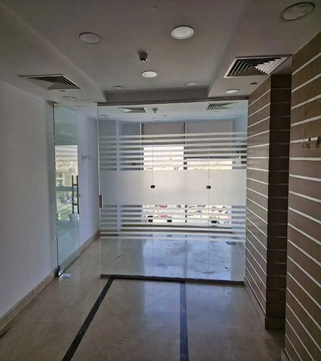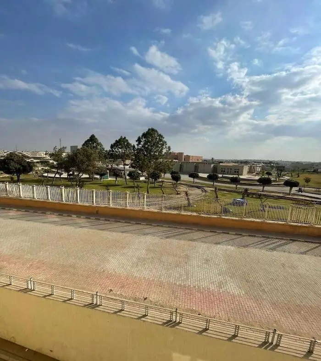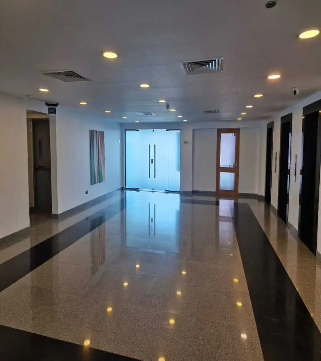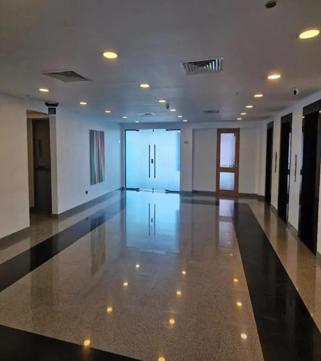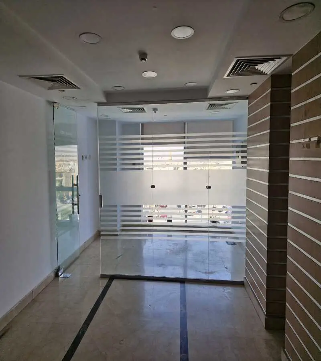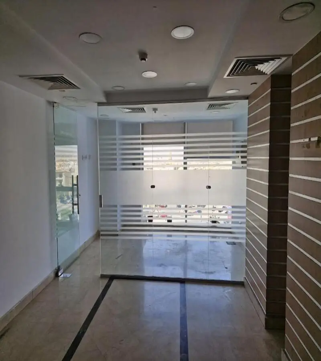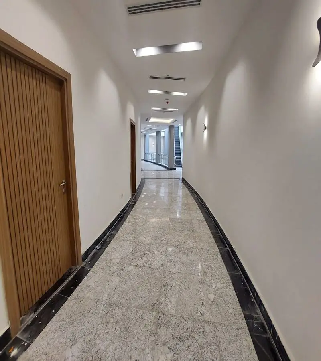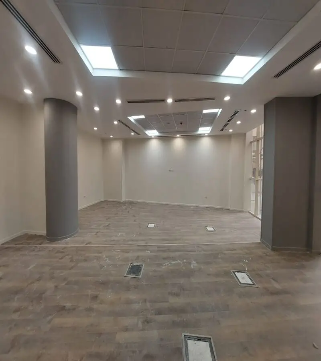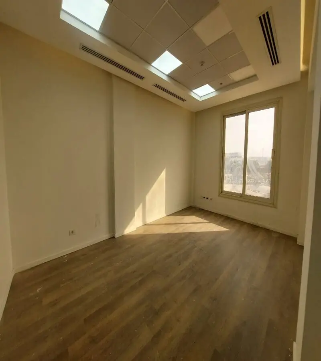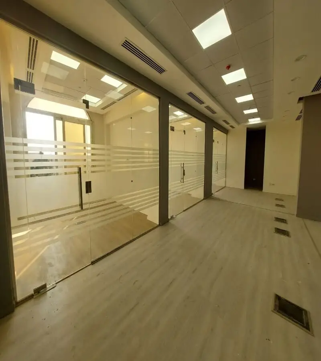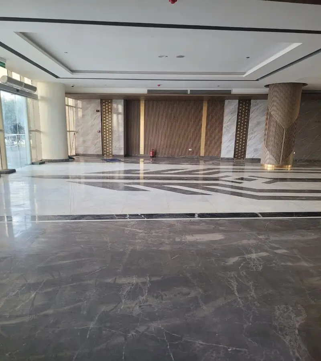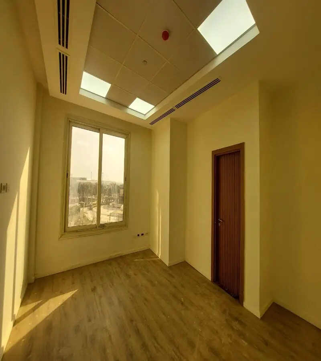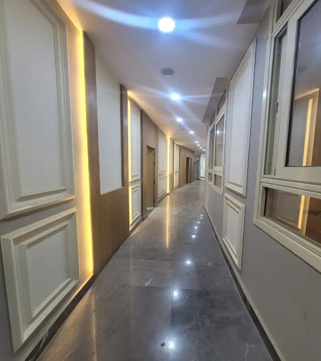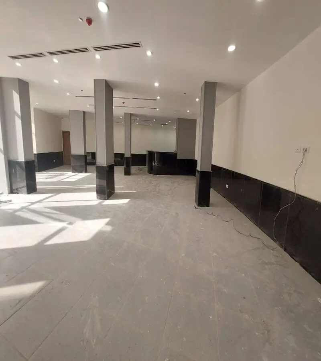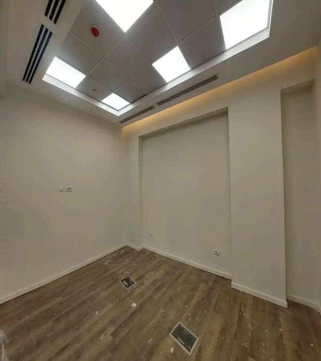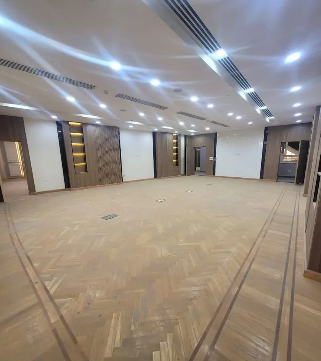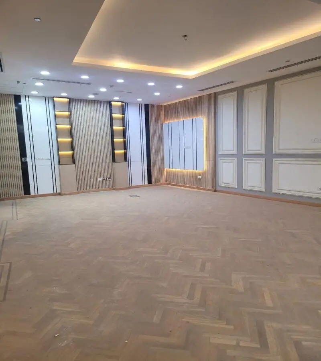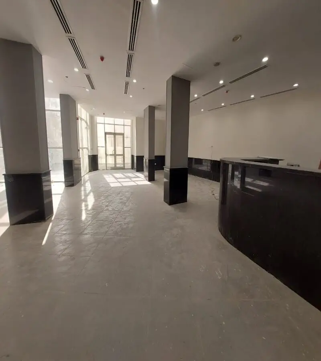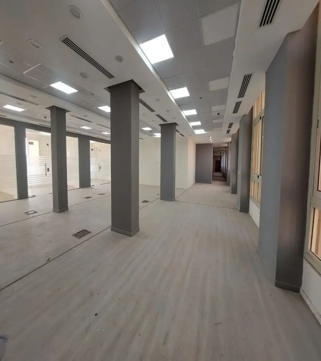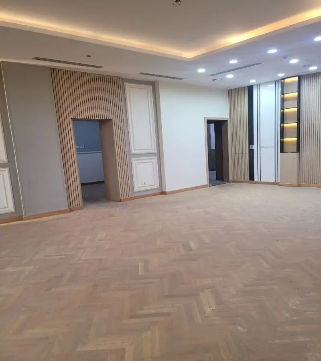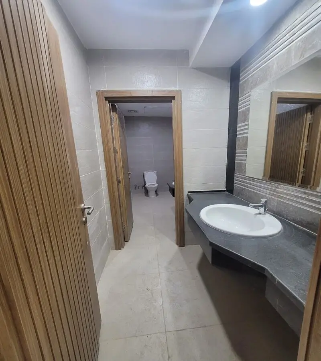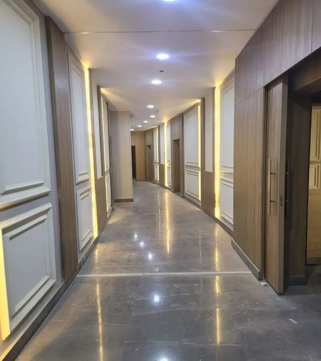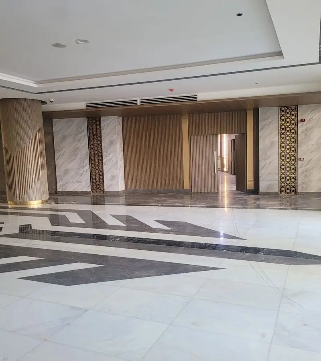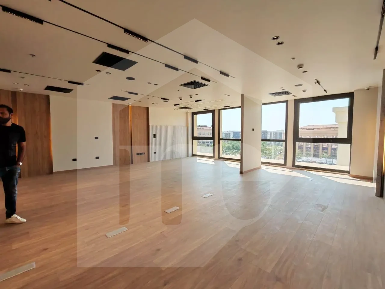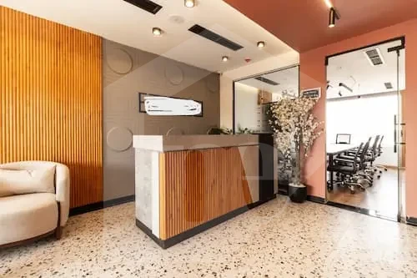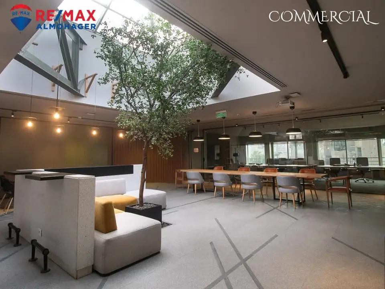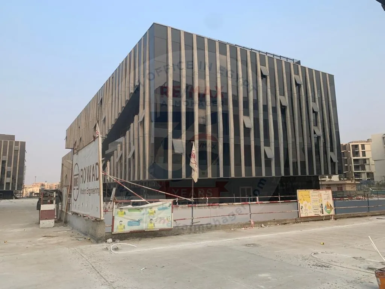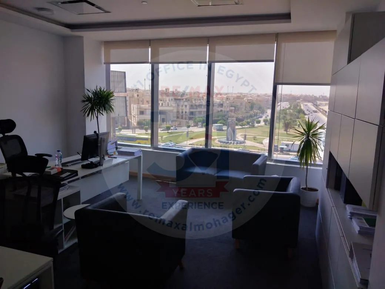
Property Consultant
Choose a Prefer time to you:
Active
This listing is for rent and the owners are accepting offers. Learn More Details
Seen: 173
Listing ID: 3702
Fully administratively licensed building,
Property Type
Administrative Offices
Property Sub Type
Class A
Property For
FOR RENT
Delevery Year
2025
Facing
North,South,West
Flooring
Porcealine
View
open view
Type Of License
Resdential
Furniture Status
Unfurnished
License Status
licensed
Property Description
For rent, a fully licensed administrative building
Rent per square meter: 1,200 EGP
The advantage of a location in the heart of the compound, on a central axis, minutes from the American University -
Rehab - Mohamed Naguib - El Nasr Axis - Suez Road
On all major axes
Building details are:
The building is designed with the latest available technology
Built on an area of 15,000 square meters (basement - ground - first - second).
The building also has a 9,000-square-meter parking area, accommodating 350 cars.
The basement serves as a service area for the building, whether it's warehouses designated for offices or a space dedicated to serving building users, whether for parking or catering.
Floor areas are:
Ground floor: 3066 square meters
First floor: 3129 square meters
Second floor: 3398 square meters
Third floor: 2,600 square meters
Project features:
2 escalators
3 elevators
2 VIP elevators for CEOs & VIP guests
Sound system for the entire building
– CCTV - MATV
Security systems
Cameras cover the entire building and its surroundings
An ATM center is located in front of the building
Access control is available
There will be a private entrance to the project from the outside
Prayer room on each floor
The building is equipped with two transformers and a UPS for each floor
Fire system - Fire alarm
The building has obtained a Civil Defense certificate
Property Description
For rent, a fully licensed administrative building
Rent per square meter: 1,200 EGP
The advantage of a location in the heart of the compound, on a central axis, minutes from the American University -
Rehab - Mohamed Naguib - El Nasr Axis - Suez Road
On all major axes
Building details are:
The building is designed with the latest available technology
Built on an area of 15,000 square meters (basement - ground - first - second).
The building also has a 9,000-square-meter parking area, accommodating 350 cars.
The basement serves as a service area for the building, whether it's warehouses designated for offices or a space dedicated to serving building users, whether for parking or catering.
Floor areas are:
Ground floor: 3066 square meters
First floor: 3129 square meters
Second floor: 3398 square meters
Third floor: 2,600 square meters
Project features:
2 escalators
3 elevators
2 VIP elevators for CEOs & VIP guests
Sound system for the entire building
– CCTV - MATV
Security systems
Cameras cover the entire building and its surroundings
An ATM center is located in front of the building
Access control is available
There will be a private entrance to the project from the outside
Prayer room on each floor
The building is equipped with two transformers and a UPS for each floor
Fire system - Fire alarm
The building has obtained a Civil Defense certificate
Property Consultant
Choose a Prefer time to you:
Mivida Business Park, 137 square meters
Administrative Space For Rent Near Arabella Plaza
For ( Rent ) , Office Down Town, Cairo
Office for rent in Eastown New Cairo 92m
Office for rent in Cairo Festival City
Related Properties
Jun 24 at 05:06 PM
Jun 14 at 07:06 PM
May 26 at 04:05 PM
Nearby Recent Rented Properties
Jun 15 at 12:06 PM
Aug 10 at 12:08 PM


