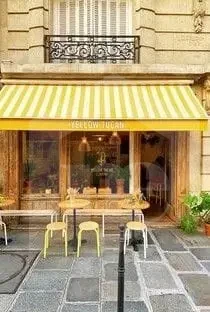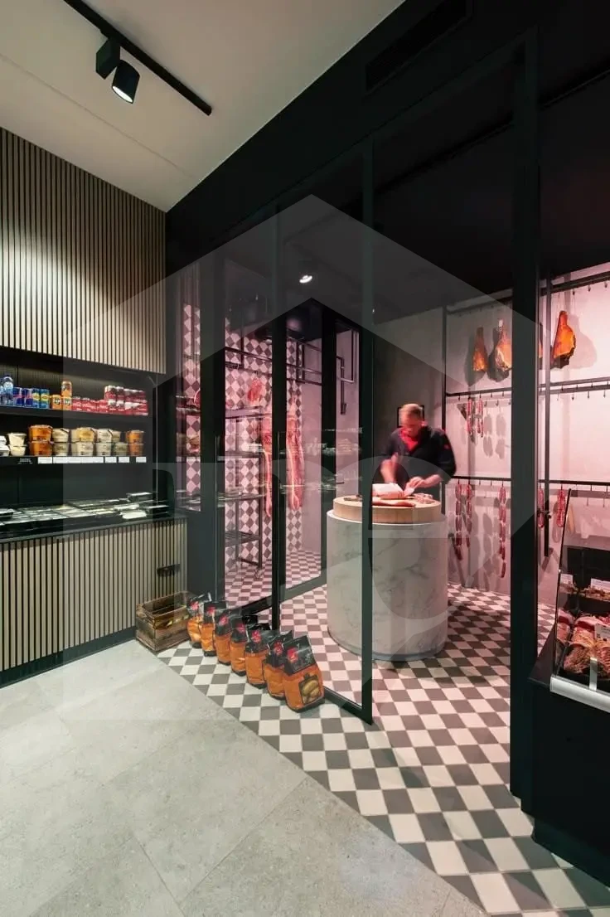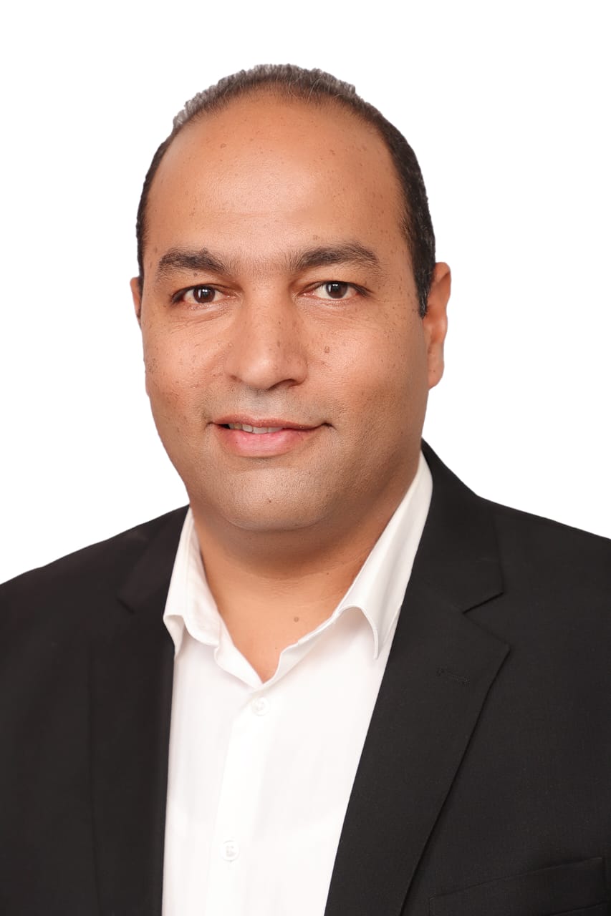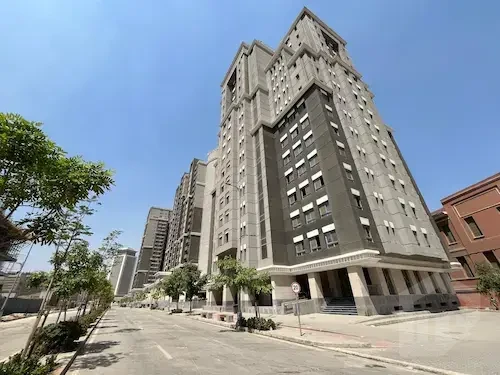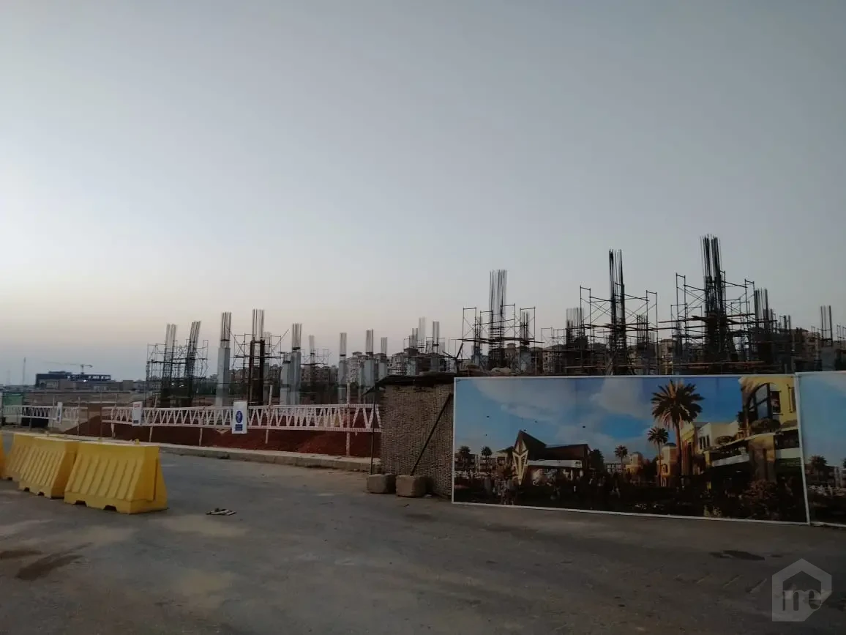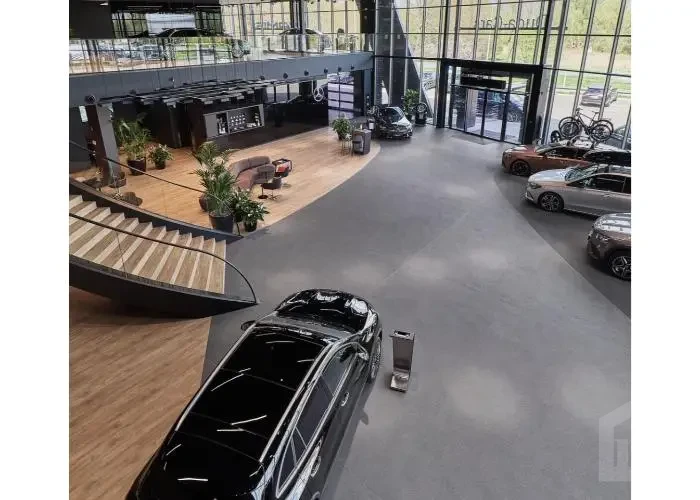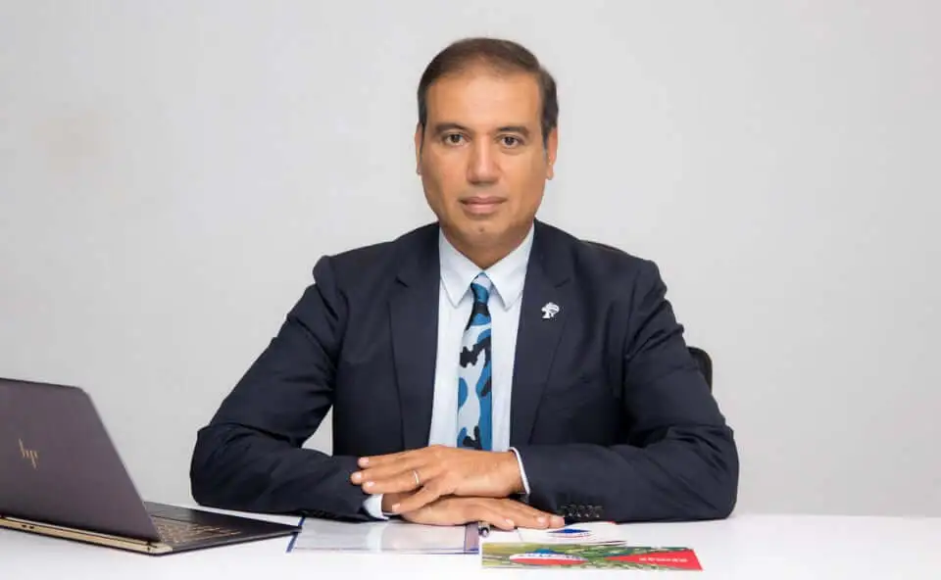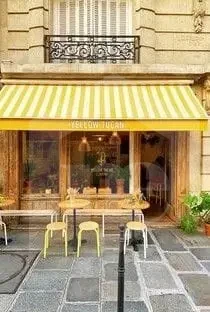
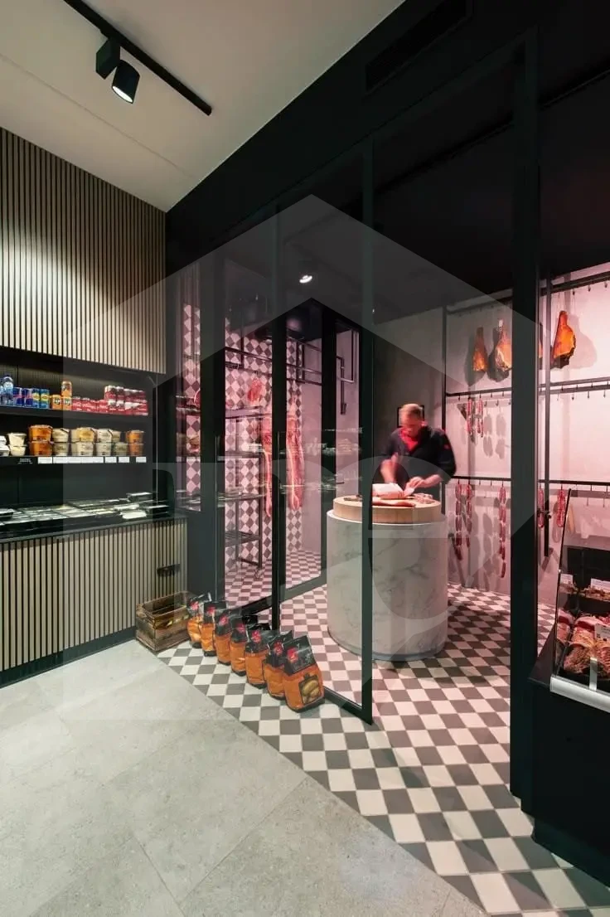
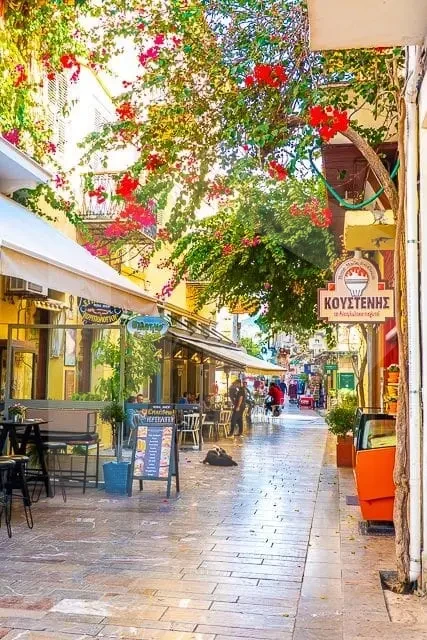
Property Consultant
Pick a Date:
Active
This listing is for sale and the sellers are accepting offers. Learn More Details
Seen: 755
Listing ID: 4917
35 m Ground floor shop in a mall in Al Tagamoa
Property Type
Commercial Shops
Property Sub Type
Mall Commercial Store
Property For
For Sale
Payment Method
Cash
Facing
North,East,West
Floor No
Ground Floor
Number Of Floors
1
Property Description
Building Information:
The project is located in the South Investors Services District in New Cairo, a densely populated residential area of residential buildings and villas.
The project is located in the heart of the main commercial district.
It was built to be an architectural masterpiece and a functional design ideal among all the buildings in the commercial district, a significant advantage for investors and owners who aspire to own or be present in highly distinguished projects.
The site is located midway between South 90th Street, Mohamed Naguib Axis, Gamal Abdel Nasser Axis, and the American University suburbs.
- The project is divided into commercial floors, as follows: 1- The lower ground floor (fully reconciled) with an area of approximately 800 square meters, an open space 4 meters high overlooking both streets with an extended double facade, giving it and the building a significant advantage. This space can be divided into four distinct shops or as one large store suitable for supermarkets, exhibitions, and activities requiring open space. It has several entrances, each serving a portion of the total area, in addition to the main entrance, which opens onto two streets. 2- The ground floor consists of a group of shops, all with an outdoor area that can serve any commercial, service, or entertainment activity, such as restaurants, showrooms, and banks.
3- The first commercial floor consists of a group of open spaces designated for upscale service activities, such as ateliers, advanced photography studios, analysis and radiology laboratories, as well as clinics and administrative offices.
4- The second floor, which is the medical and administrative floor, is suitable for offices and clinics and is delivered fully finished. It is served by a wide corridor with waiting chairs and outdoor restrooms.
5- The upper floor of the building, with an area of approximately 450 square meters, can be divided into two parts, each serving a large outdoor area.
The building is served by a basement garage covering the entire area of the ground floor with two standard entrances.
Exterior and interior finishes: easy-to-maintain and clean aluminum cladding, as well as tempered glass, modern paint, and curtain wall covering the four facades of the building. The outdoor spaces in the plaza are fully finished. The entrances, corridors, and stairs are finished with granite and sustainable stone cladding. The building features a panoramic elevator serving all floors, offering spaciousness and smooth movement.
All units are available for immediate delivery.
Payment Method: 10% reservation and allocation
20% contract and delivery within two months
70% over three years.
Location
Property Features
Security
Lighting
Parking
Natural Gas
Driveway
Terrace
Street Level
Basement
Alarm System
Near Transport
Prestigious district
Main street
Fire Fighting
Spacious
Estimated Price History
Property Description
Building Information:
The project is located in the South Investors Services District in New Cairo, a densely populated residential area of residential buildings and villas.
The project is located in the heart of the main commercial district.
It was built to be an architectural masterpiece and a functional design ideal among all the buildings in the commercial district, a significant advantage for investors and owners who aspire to own or be present in highly distinguished projects.
The site is located midway between South 90th Street, Mohamed Naguib Axis, Gamal Abdel Nasser Axis, and the American University suburbs.
- The project is divided into commercial floors, as follows: 1- The lower ground floor (fully reconciled) with an area of approximately 800 square meters, an open space 4 meters high overlooking both streets with an extended double facade, giving it and the building a significant advantage. This space can be divided into four distinct shops or as one large store suitable for supermarkets, exhibitions, and activities requiring open space. It has several entrances, each serving a portion of the total area, in addition to the main entrance, which opens onto two streets. 2- The ground floor consists of a group of shops, all with an outdoor area that can serve any commercial, service, or entertainment activity, such as restaurants, showrooms, and banks.
3- The first commercial floor consists of a group of open spaces designated for upscale service activities, such as ateliers, advanced photography studios, analysis and radiology laboratories, as well as clinics and administrative offices.
4- The second floor, which is the medical and administrative floor, is suitable for offices and clinics and is delivered fully finished. It is served by a wide corridor with waiting chairs and outdoor restrooms.
5- The upper floor of the building, with an area of approximately 450 square meters, can be divided into two parts, each serving a large outdoor area.
The building is served by a basement garage covering the entire area of the ground floor with two standard entrances.
Exterior and interior finishes: easy-to-maintain and clean aluminum cladding, as well as tempered glass, modern paint, and curtain wall covering the four facades of the building. The outdoor spaces in the plaza are fully finished. The entrances, corridors, and stairs are finished with granite and sustainable stone cladding. The building features a panoramic elevator serving all floors, offering spaciousness and smooth movement.
All units are available for immediate delivery.
Payment Method: 10% reservation and allocation
20% contract and delivery within two months
70% over three years.
Location
Property Features
Security
Lighting
Parking
Natural Gas
Driveway
Terrace
Street Level
Basement
Alarm System
Near Transport
Prestigious district
Main street
Fire Fighting
Spacious
Estimated Price History
Prime Corner Retail Shop for Sale in Maspero
Commercial Shop for Sale with Immediate Delivery
Car Showroom For Sale in New Cairo
Related Properties
Jan 10 at 04:01 PM
Jan 07 at 12:01 PM
Dec 14 at 01:12 PM


