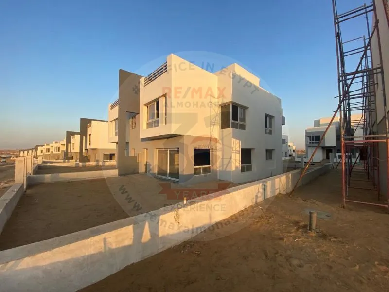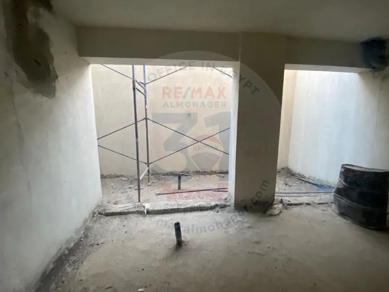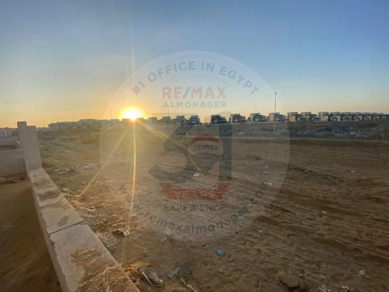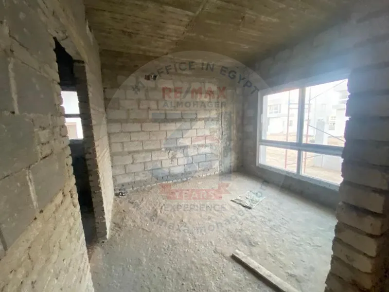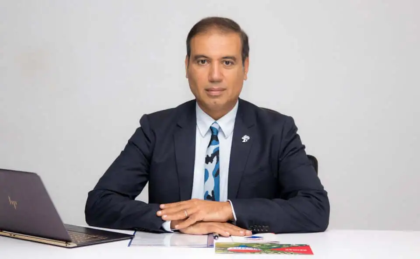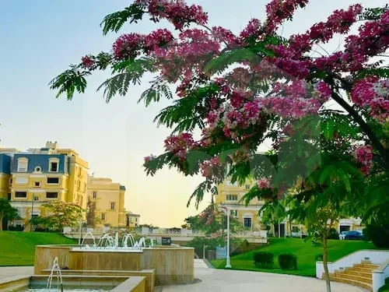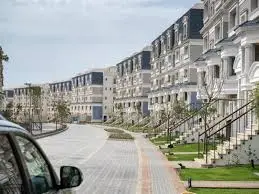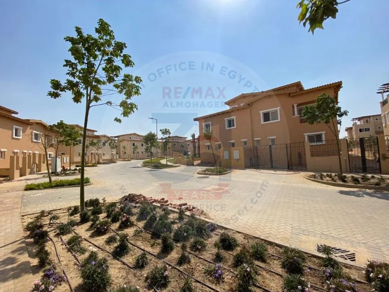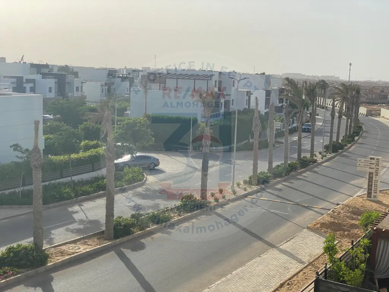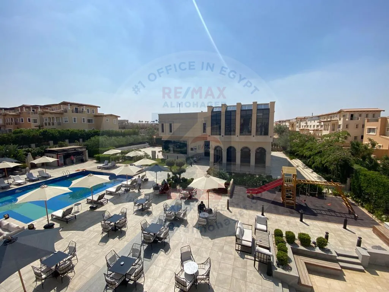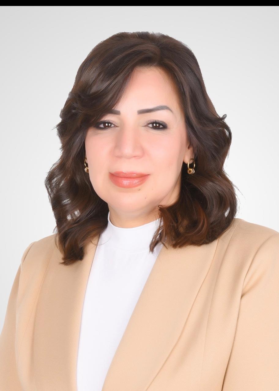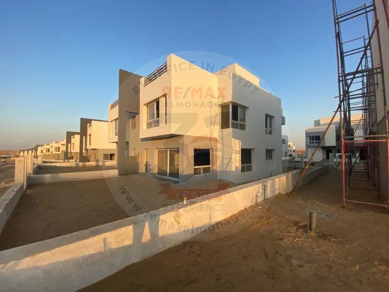
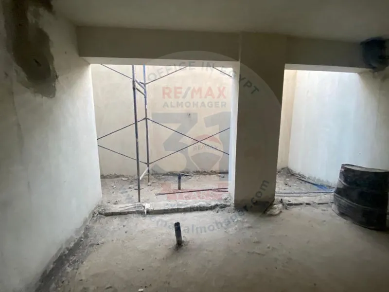
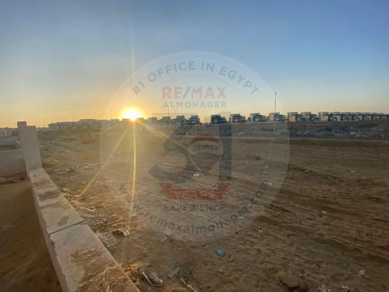
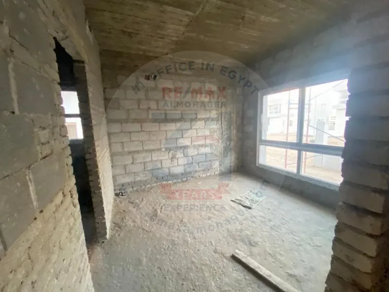
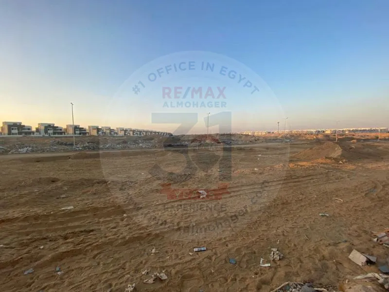
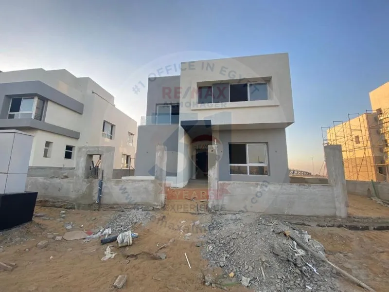
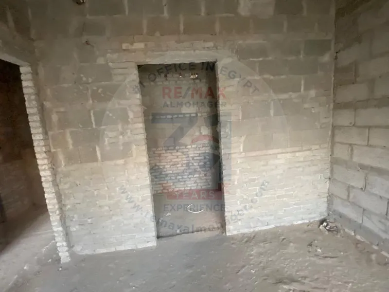
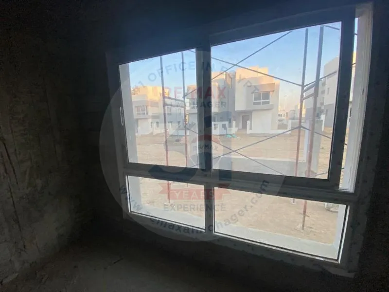
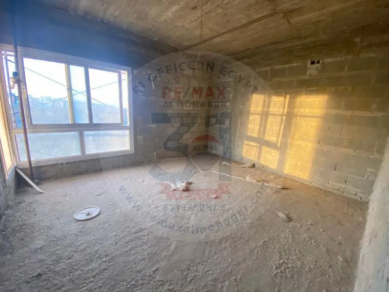
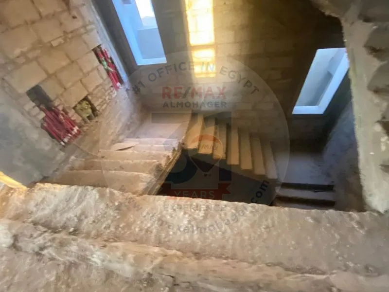
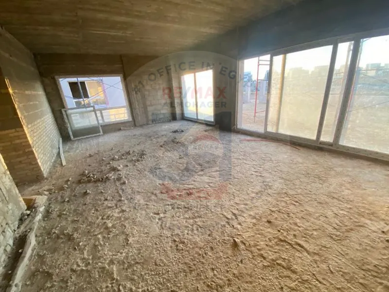
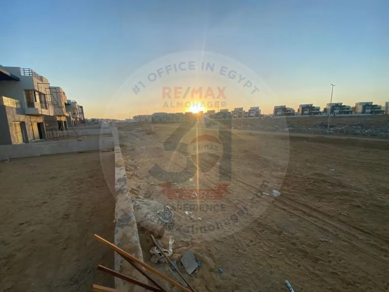
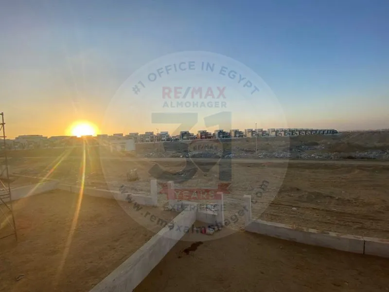
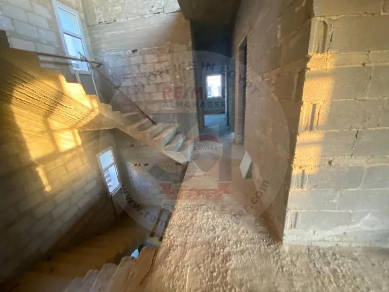
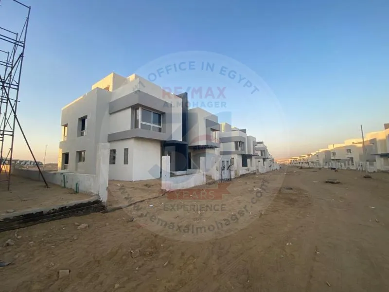
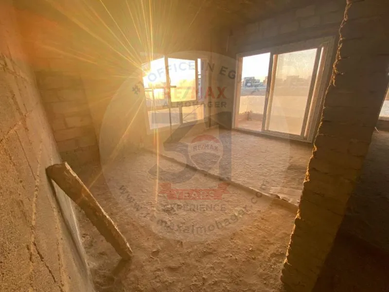
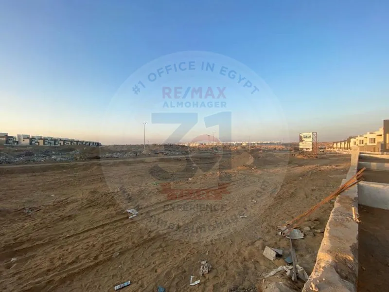
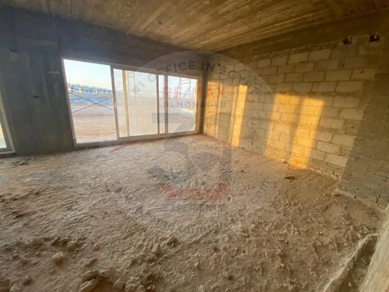
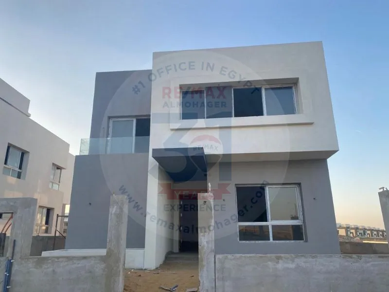
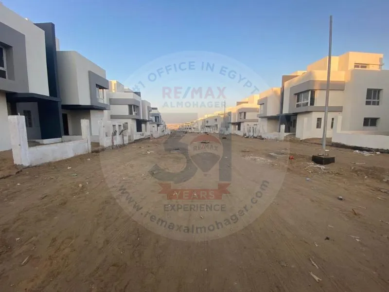
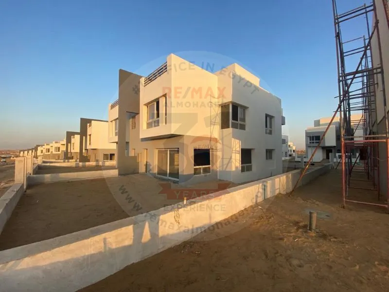
Property Consultant
Pick a Date:
Active
This listing is for sale and the sellers are accepting offers. Learn More Details
Seen: 1721
Listing ID: 861
Standalone for sale in Hyde Park with installments
Property Type
Villas
Property Sub Type
Stand Alone
Property For
For Sale
Payment Method
Installment
Facing
North,East
Building Area
500
Street Width
25
Year Built
2022
Reception Rooms
3
Flooring
Cement,Other
View
Overlooking Directly On The Central Park
Number Of Floors
2
Type Of License
Resdential
Club House Payment
175000
PROJECT DETAILS
Project Area
6,000,000 Meter
Developer Credibility
Credible 75%
Developer Financial Stability
Stabile 75%
Developer Reviews
Good
Property Description
Villa for sale in Mountain View Hyde Park with installment, an independent villa with an area of 433 square meters and a land area of 500 square meters consisting of 6 bedrooms plus a family living room directly overlooking Central Park and 141 acres and close to Hyde Out. It can be installment over 4 years and consists of 3 floors: basement + ground + first.
Guest toilet + maid's room with bathroom + storage area + kitchen + dining room
Reception of 3 pieces including dining area + open terrace + 6 bedrooms including master bedroom + 4 bathrooms + family living room
The master plan for Hyde Park New Cairo was designed by Gensler, a globally renowned company focusing on creating a better world through the power of design. The visual design heralds the next generation of rich communal living with amenities that enhance a comprehensive, sustainable, and healthy lifestyle.
Location
Property Features
Balcony
Private Entrance
Internet service
High Speed Internet
Air Conditioning
Security
Fireplace
Lighting
Parking
Natural Gas
Terrace
Close To Schools
Wi-Fi
Project
Property Description
Villa for sale in Mountain View Hyde Park with installment, an independent villa with an area of 433 square meters and a land area of 500 square meters consisting of 6 bedrooms plus a family living room directly overlooking Central Park and 141 acres and close to Hyde Out. It can be installment over 4 years and consists of 3 floors: basement + ground + first.
Guest toilet + maid's room with bathroom + storage area + kitchen + dining room
Reception of 3 pieces including dining area + open terrace + 6 bedrooms including master bedroom + 4 bathrooms + family living room
The master plan for Hyde Park New Cairo was designed by Gensler, a globally renowned company focusing on creating a better world through the power of design. The visual design heralds the next generation of rich communal living with amenities that enhance a comprehensive, sustainable, and healthy lifestyle.
Location
Property Features
Balcony
Private Entrance
Internet service
High Speed Internet
Air Conditioning
Security
Fireplace
Lighting
Parking
Natural Gas
Terrace
Close To Schools
Wi-Fi
Project
Semi Furnished Villa For Sale At M.V Hyde Park
Mountain View Hyde Park – iVilla Roof for Sale
Mountain View Hyde Park – iVilla Roof for Sale
Twin house for sale in Hyde Park, ready to move
Townhouse for sale in Mountain View Hyde Park
Townhouse villa for sale in Hyde Park Settlement
Related Properties
Jul 05 at 02:07 PM
May 28 at 03:05 PM
May 27 at 06:05 PM
Nearby Recent Sold Properties
Apr 16 at 12:04 PM
Apr 02 at 03:04 PM
Apr 02 at 12:04 PM


