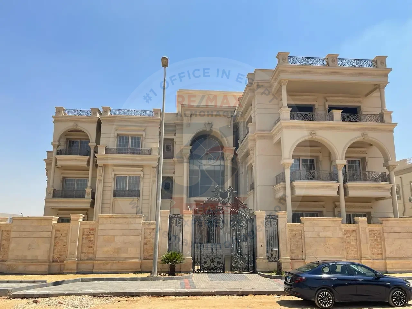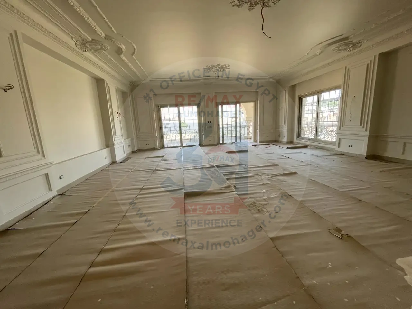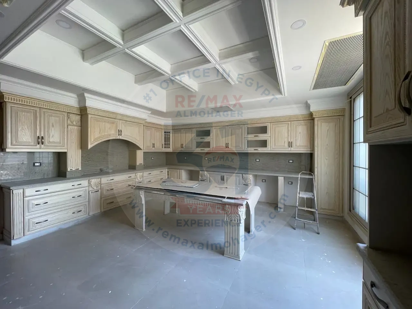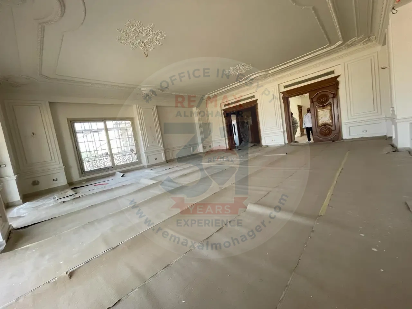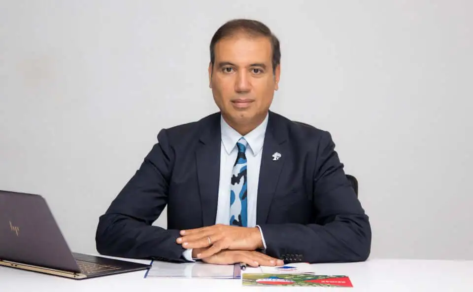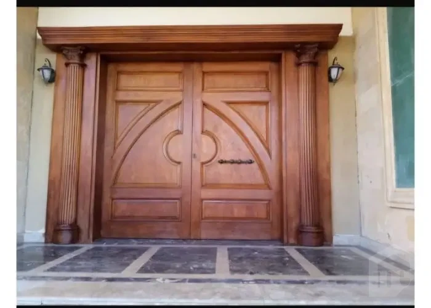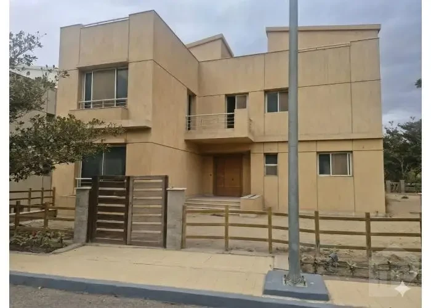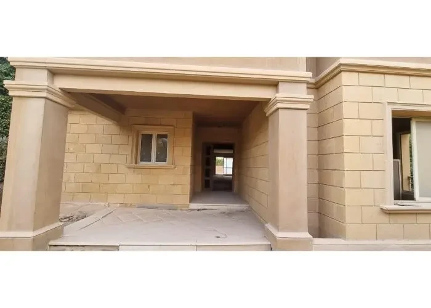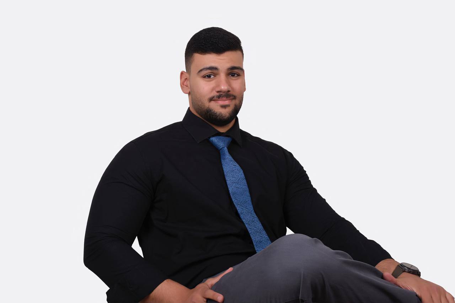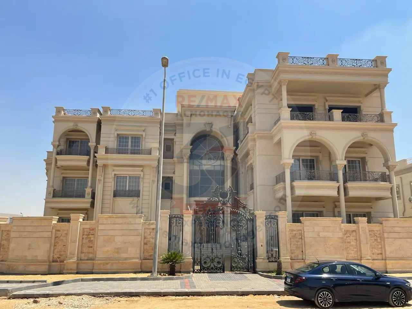
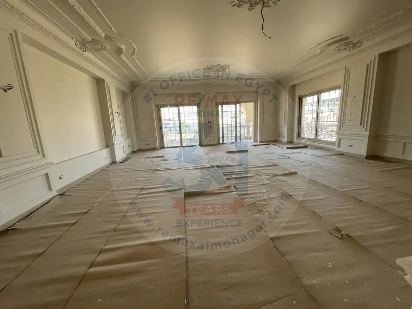
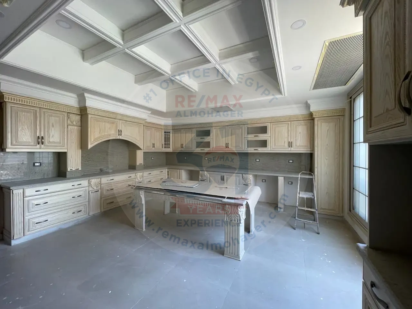
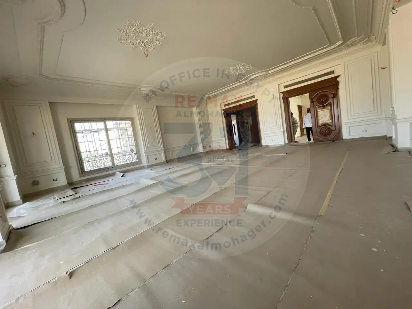
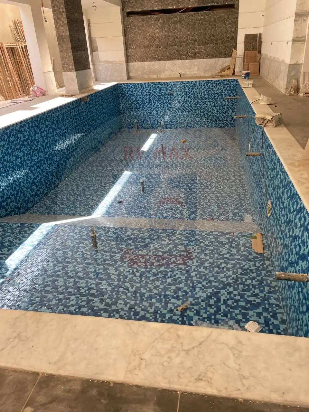
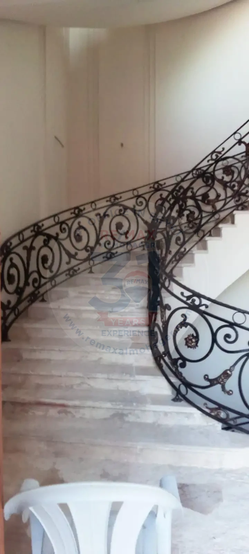
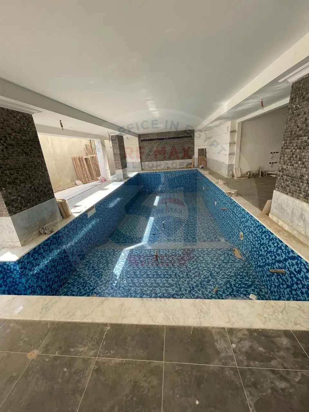
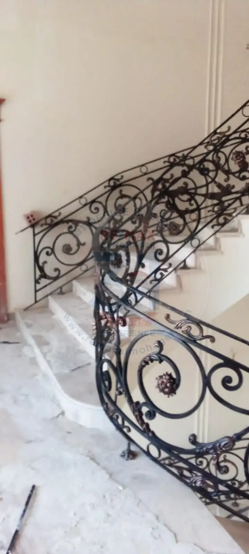
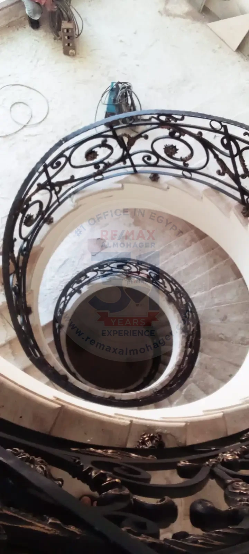
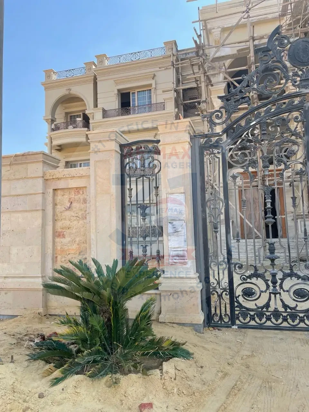
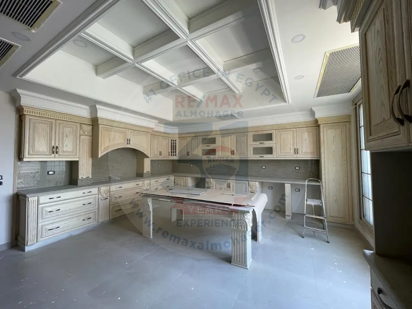
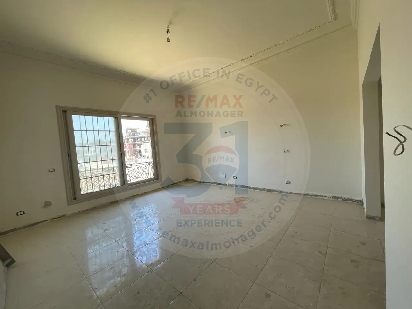
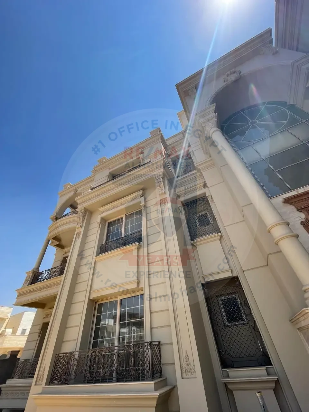
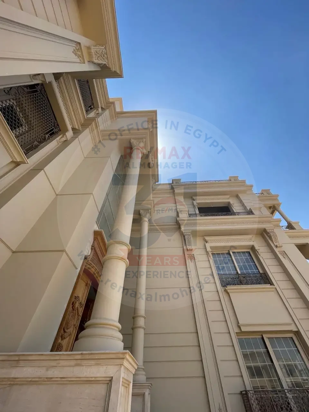
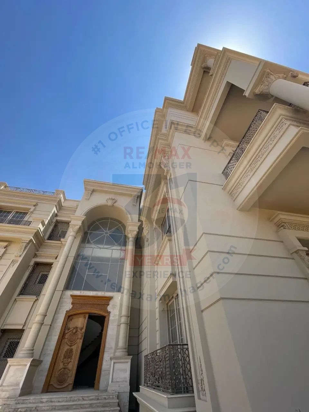
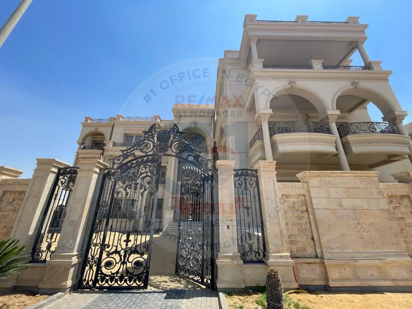
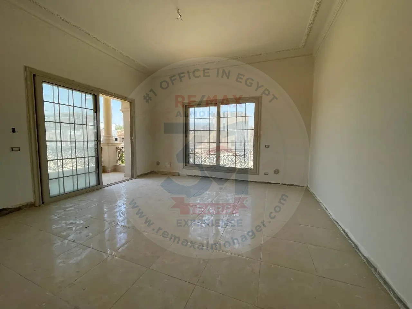
Property Consultant
Pick a Date:
Active
This listing is for sale and the sellers are accepting offers. Learn More Details
Seen: 2637
Listing ID: 2862
Villa for sale in West Golf New Cairo 2125m
Property Type
Villas
Property Sub Type
Stand Alone
Property For
For Sale
Payment Method
Cash
Delevery Year
2024
Facing
North,West
Building Area
2125
Street Width
25
Reception Rooms
4
Flooring
Ceramics,Marble,Hard wood
View
Landscape
Type Of License
Resdential
Property Description
A very luxurious villa for sale in West Golf, New Cairo. The villa is on the corner of Bahri, on the largest and most prestigious garden square. The land area is 1150 m and the building area is 2125 m. The villa consists of - the basement consisting of a garage, a swimming pool area, a living area and bathrooms, and - the floor. The ground floor consists of a 500 sqm apartment with a private entrance and a large terrace, fully finished with natural wood, oak massif floors, special oak doors, concealed air conditioning and imported marble. It is divided into 4 rooms, a large reception, a large kitchen and 5 bathrooms. The ceiling height is 4 meters. The first floor is the same as the upper floor. Ground floor units, but the terrace is larger
The second floor is upper with the same finishes and is divided into two apartments, an apartment with 3 bedrooms and 3 bathrooms, a large reception area, and an apartment with 2 bedrooms and 3 bathrooms.
The roof is 25% built
The finishing is super deluxe, the facades are all royal, the fences and gates are of royal materials and designs, and the villa has a front garden of about 200 square meters, The villa’s location is distinctive and strategic, and close to transportation and public services in the heart of West Golf.
Location
Property Features
Elevator
Balcony
Pets Allowed
Parking
Terrace
Basement
Fitted Kitchen
Near Transport
Close To Schools
Main street
Property Description
A very luxurious villa for sale in West Golf, New Cairo. The villa is on the corner of Bahri, on the largest and most prestigious garden square. The land area is 1150 m and the building area is 2125 m. The villa consists of - the basement consisting of a garage, a swimming pool area, a living area and bathrooms, and - the floor. The ground floor consists of a 500 sqm apartment with a private entrance and a large terrace, fully finished with natural wood, oak massif floors, special oak doors, concealed air conditioning and imported marble. It is divided into 4 rooms, a large reception, a large kitchen and 5 bathrooms. The ceiling height is 4 meters. The first floor is the same as the upper floor. Ground floor units, but the terrace is larger
The second floor is upper with the same finishes and is divided into two apartments, an apartment with 3 bedrooms and 3 bathrooms, a large reception area, and an apartment with 2 bedrooms and 3 bathrooms.
The roof is 25% built
The finishing is super deluxe, the facades are all royal, the fences and gates are of royal materials and designs, and the villa has a front garden of about 200 square meters, The villa’s location is distinctive and strategic, and close to transportation and public services in the heart of West Golf.
Location
Property Features
Elevator
Balcony
Pets Allowed
Parking
Terrace
Basement
Fitted Kitchen
Near Transport
Close To Schools
Main street
Villa For Sale In El Narges - New Cairo
Villa for Sale In Aswar Compound – Golden Square
Villa For Sale In Bellagio Compound Semi Finished
Related Properties
Feb 11 at 02:02 PM
Feb 08 at 05:02 PM
Feb 04 at 03:02 PM


